Building Enclosure Commissioning is the process of assuring the owner’s performance objectives are met.
Design Phase. We contribute our experience to peer reviews of construction documents. We review documentation for constructability, compliance with applicable codes and standards, and the current level of building science knowledge. We also produce technical building enclosure design drawings and specifications that become part of architectural construction documentation. Read more.
.jpg)
.jpg)
“Knuckle” connection of a faceted facade’s curtain wall transom integrated with a curved, shading “eyebrew,” which were hand-sketched by Kaz during discussions with the architect and prospective curtain wall providers. Architectural expression of the facade would be strongly influenced by the technical solutions supporting its curvature. Design Development of Leicester Theatre, Centre of Performance Art, United Kingdom, 2006. Rafael Vinoly Architects.
Typical Scope of Services:
- Architectural design assistance and development,
- Performance objectives development
- Feasibility studies,
- Specification writing and review,
- Product evaluation and development,
- Investigation of material and systems performance,
- Development of LEED building envelope commissioning plan and specifications
- Thermal, moisture, optical and structural analyses and simulations. Read more.
- Education courses and workshops for architects and contractors
Download the printable scope of design services. (PDF, size 120 kB)
See our old and even older versions of this webpage.
Computer modeling and simulations. We assist designers and attorneys in analysis and presentation of physical processes before or after these processes occurred in the buildings. Many of these state-of-the-art computer generated analysis are unique worldwide. E.g., we are recognized as a world-class leader in the field of 3-dimensional computer simulations. We are a direct provider, which is the reason why our prices are low and quality is high. Read more.
Download the printable scope of simulation services. (PDF, size 109 kB)

3D thermal simulation of a skylight eave allows for verification of risk of frosting drainage paths. Skylight system designed, researched, engineered, and drafted by Kaz.
Cleveland Museum of Art, Cleveland, OH, 2005
Curtain Wall Consulting. We established enviable reputation in curtain wall design and engineering. We analyze architectural designs for client’s performance objectives, and match with systems available on the markets. We also optimize an existing design or engineer a new system from a scratch if necessary to meet project requirements. Due to our intimate knowledge of many proprietary facade systems, we are known for careful detailing of transitions between each two facade systems, to assure the established performance criteria are met at these traditionally weakest locations. We specialize in unusual cases, such as two-directional curvatures, non-conservative infill and framing materials, performing feasibility and availability research and engineering simulations.
We refer the interested reader to our relevant publications.

Measure Twice, Cut Once. The bespoke unitized curtain wall mullion intersection model built by Kaz for the UPenn Hospital project designed by Rafael Vinoly Architects.
The white extrusions were printed in 3D printer. The IGU are the true low-E glass samples of the type chosen by the architect, courtessy of Guardian.
Sloped Glazing Consulting. Sloped Glazing and Skylights combine two challenges: of a curtain wall and a roof. We found sloped glazing and skylights to be universally misunderstood by designers, engineers, manufacturers, and installers. Not surprisingly, in our experience they are also the #1 problem assembly in buildings, ranging from water condensation and leakage to structural collapses. We investigated such prominent cases as the collapse of a monumental skylight above a courtyard of an upscale hotel in Maryland, which made headlines several years ago.
Sloped glazing and skylights are a good example of assemblies where the source of leak may be obvious; however, you still need an expert to identify the REASON of the leak and come up with a working remedial design. This is why we devoted a separate line of our business exclusively to sloped glazing. We teach designers how to design and specify them, we help design them, and we investigate them in the field. We refer the interested reader to our seminar titled “Sloped Glazing.”
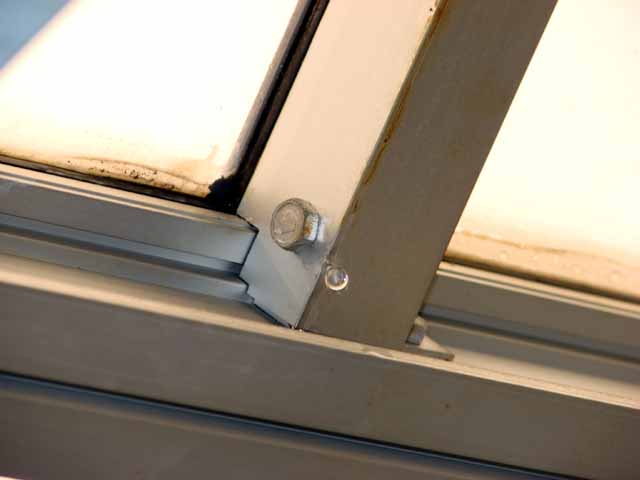
We specialize in the architectural glazing. Skylights and sloped glazing are the primary examples where the source of leak may be obvious; however, you still need an expert to identify the REASON of the leak and come up with a working remedial design….
Construction Phase – Monitoring. We collect data in the field, conduct field observations, perform quality tests, review submittals, and monitor construction in progress for conformance with the approved submittals and good industry practices. In the field, we provide standarized, traceable reporting, and periodically generate list of outstanding items. Construction progresses quickly, and nobody benefits from a report filed after the condition has been already concealed. Therefore, we exercise the proactive approach by informing the respective contractor about the discovered problem and offering assistance in developing mitigation plans.
.JPG)
Construction monitoring of a torched SBS roofing installation.
Download the printable scope of construction services. (PDF, size 77 kB)
Construction Phase – Consulting. We also help contractors, and owners identify unclear design intent requiring a request for information (RFI) and assist architects in responding to RFIs. Read More…
The typical scope:
- Bid and submittal reviews, substitution analyses,
- RFI development and research
- Waterproofing compatibility research
- Proactive monitoring of construction in progress,
- Witnessing QA and QC tests and verification of procedures,
- Air, water, thermal, and structural testing,
- Construction dispute resolution,
- Commissioning of building enclosures (BECx)
- Construction defect evaluation,
- Negotiations with contractors,
- Ownership transition (take-over) assessments,
Field Testing. We perform two types of tests: in the real world and in the virtual world. For the latter, please see the our webpage dedicated to computer simulations. We perform and witness physical tests in the field to identify potential deficiencies and their sources. We normally follow procedures established by major industry associations and Florida Building Code. We also develop custom tests and modify the equipment to address specific field conditions. We calibrate our testing equipment before each test. We also offer calibration service for other field testers.
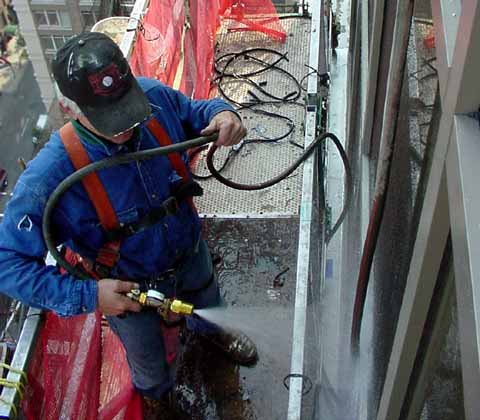
Field t est. following the AAMA 501.2 “Quality Assurance and Diagnostic Water Leakage Field Check of Installed Storefronts, Curtain Walls, and Sloped Glazing Systems” procedure.
The most typical tests include:
- Thermal imaging of building envelope assemblies, by ASTM C 1060 “Standard Practice for Thermographic Inspection of Insulation Installations in Envelope Cavities of Frame Buildings,”
- Water and air tests for diagnosing cladding and fenestration leaks:
- ASTM E1105 “Standard Test Method for Field Determination of Water Penetration of Installed Exterior Windows, Skylights, Doors, and Curtain Walls”,
- ASTM E783 “Standard Test Method for Field Measurement of Air Leakage Through Installed Exterior Windows and Doors,”
- AAMA 501.2 “Quality Assurance and Diagnostic Water Leakage Field Check of Installed Storefronts, Curtain Walls, and Sloped Glazing Systems,”
- Thermal imaging for wet materials, insufficient or wet insulation, and air leaks, following the ASTM standard C1153, titled “Standard Practice for Location of Wet Insulation in Roofing Systems Using Infrared Imaging,”
- Hydrostatic pressure (flood) tests for roofs and waterproofing ASTM D5957 “Standard Guide for Flood Testing Horizontal Waterproofing Installations,”
- Hydrostatic pressure tests for storm drainage and other plumbing leaks following IBC and FBC plumbing code,
- Wind field uplift resistance tests for hurricane winds following TAS 114 and 124,
- Non-invasive roof wetness evaluation using capacity, infrared, and nuclear testing,
- Glass evaluation and measurements of scratches and other potential blemishes and deficiencies,
- Window and door framing evaluation and measurements for straightness and other potential deficiencies.
- Air leakage tests using “blower door” fan pressurization ASTM E779, and ASTM E 1827 “Standard Test Methods for Determining Airtightness of Buildings Using an Orifice Blower Door,”
- Theatrical smoke tests for air and water leaks,
- Acoustic tests for air and water leaks.
- Borescope (narrow scope camera) investigations of concealed spaces such as the air gap behind cladding (also including sewer camera tests).
- Sealant pull tests by ASTM C1193 “Standard Guide for Use of Joint Sealants,”
- Coating pull tests by ASTM D 4541 “Standard Test Method for Pull-Off Strength of Coatings Using Portable Adhesion Testers,”
- Glass VLT and SHGC measurements in the field,
- Monitoring and datalogging of psychometric conditions, weather condtions, and moisture content over a period of time,
- Magnetic Field Measurements.
We also expanded our in-house laboratory to perform the following types of tests:
- Water Content Determination of Construction Materials
- Salt Resistance of Construction Materials
- Spectrophotometric (UV-VIS-NIR-IR) Testing of Materials.
- Adhesion strength of adhesives and coatings.
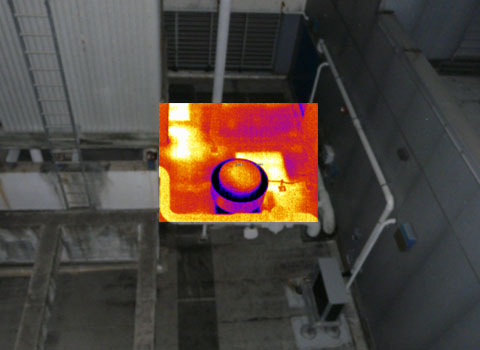
Field t est. following the ASTM standard C1153, titled “Standard
Practice for Location of Wet Insulation in Roofing Systems Using Infrared Imaging.” The heat stored in wet roof insulation can be detected after sunset with a thermographic equipment, producing spectacular results.
Below are the phases which belong to the category “I wished this job was Building Enclosure Commissioned:“
Forensic Phase. We collect data in the field, conduct field observations, perform quality tests, causation and condition assessments, perform simulations of failures, and recommend remediation procedures and materials. We also contribute our knowledge and experience to solve disputes among parties of construction process and serve as expert witnesses. Read more.
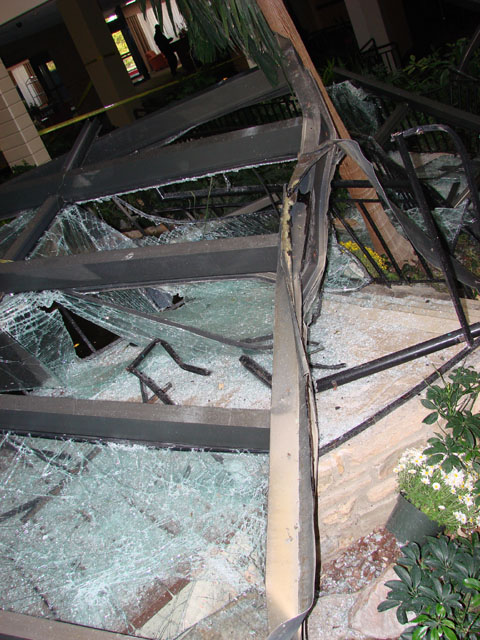
Forensic investigation of a collapse of a large section of glazing.
Typical Scope of Services:
- Assistance in evaluation of casualty & property damage
- Cause & origin investigations/analyses
- Restoration design and Construction Administration
- Preliminary cost estimates
- Like-kind repair analyses
- Review of building documentation
- Code analyses
- Building-code violations
- Identification of standard of care
- Risk management analyses
- Due diligence audits
- Ownership transition (take-over) assessments
- Underwriting assistance
- Negotiations with contractors
- Air, water, thermal, and structural testing
- Construction dispute resolution assistance
- Pre-existing conditions evaluation
- Failure, damage, wear and tear evaluation
- Depositions and court testimony
- Computer simulations of failures and damage Read more.
- Finding visual match for broken glass Read more.
- Reserve studies,
Download the printable scope of forensic services. (PDF, size 73 kB)
Cause and Origin Determination. We assist adjusters and attorneys in evaluation of casualty & property damage. We conduct cause & originobservation and analysis, as well as determination of code requirements with regard to the repairs and alterations of grandfathered buildings. We separate damage from pre-existing conditions. We perform like-kind repair analyses and preliminary cost estimates, particularly in those areas which are known to be poorly covered by standard estimating tools such as Xactimate. We are experts in architectural glazing, which is the frequently misrepresented area. We understand insurance policies language, having insurance adjuster’s training. We also peer-review work of others.
The interested reader may be interested in our complimentary article titled “How To Write and Read a Forensic Report. Review of Typical Issues and Solutions Associated with Engineering Assessment Reports.”This article is intended for education and amusement of both authors and recipients of reports describing deficiencies of building enclosures. It may also prove useful in other areas of expertise, as number of issues are fairly universal.
Download the printable scope of forensic services. (PDF, size 73 kB)
Download our scope of services: design, simulations and tests,
construction, forensic, and
education.

This is a slightly misleading photo. The other truck is not ours. At this time we have only one Toyota Tundra, but it’s manufactured in Texas, U.S. Other vehicles are American-made: Ford and Jeep.
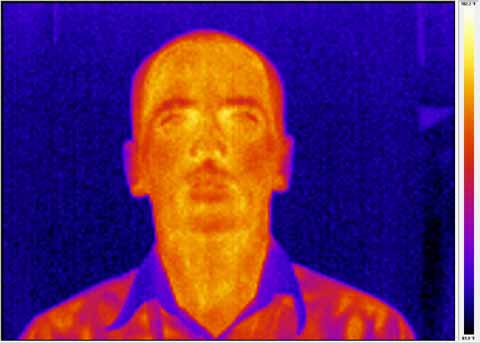
Thermal Imaging. Building Enclosure Consulting owns a state-of -the-art specialized equipment used for building enclosure investigations and testing, with which we serve the east half of the U.S.

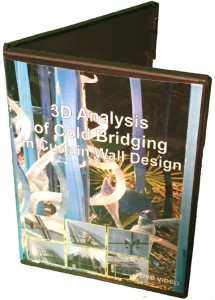
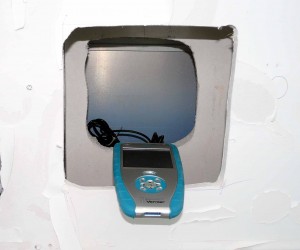
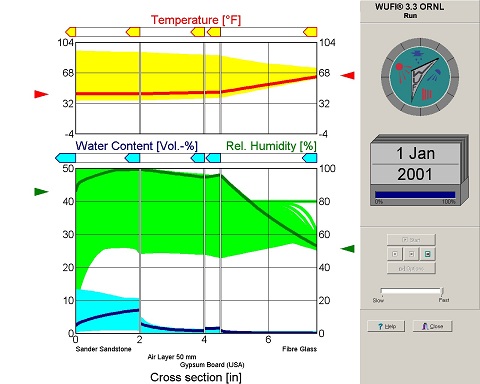
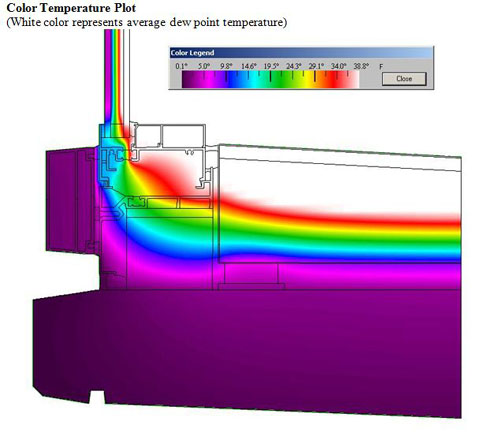
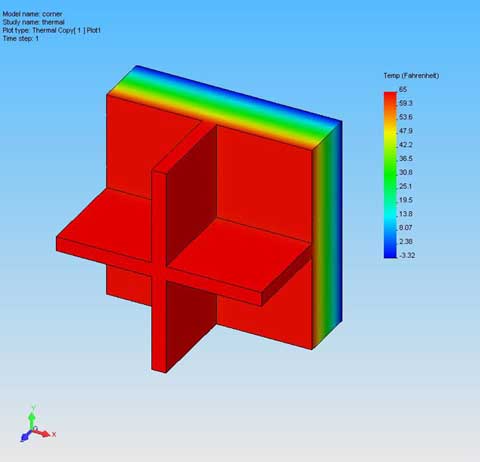

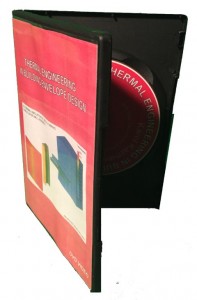
.jpg)
.jpg)






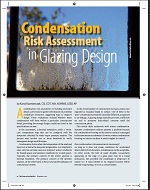 Condensation Risk Assessment
Condensation Risk Assessment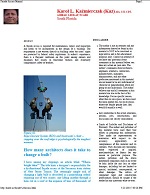 Facade Access
Facade Access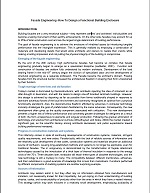 Facade Engineering. How To Design a Functional Building Enclosure
Facade Engineering. How To Design a Functional Building Enclosure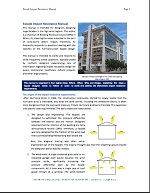 Facade Impact Resistance Manual
Facade Impact Resistance Manual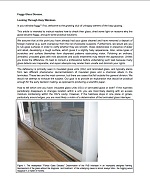 Foggy Glass Disease
Foggy Glass Disease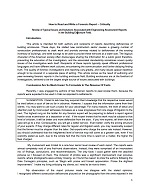 How To Write and Read a Forensic Report
How To Write and Read a Forensic Report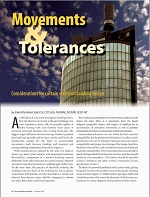 Movements and Tolerances
Movements and Tolerances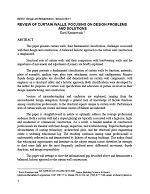 Review of Curtain Walls, Focusing on Design Problems and Solutions
Review of Curtain Walls, Focusing on Design Problems and Solutions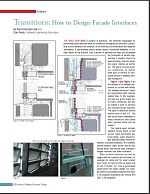 Transitions: How to Design Facade Interfaces
Transitions: How to Design Facade Interfaces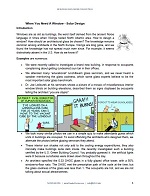 When You Need A Window – Solar Design
When You Need A Window – Solar Design