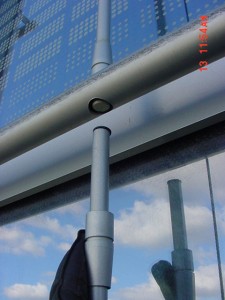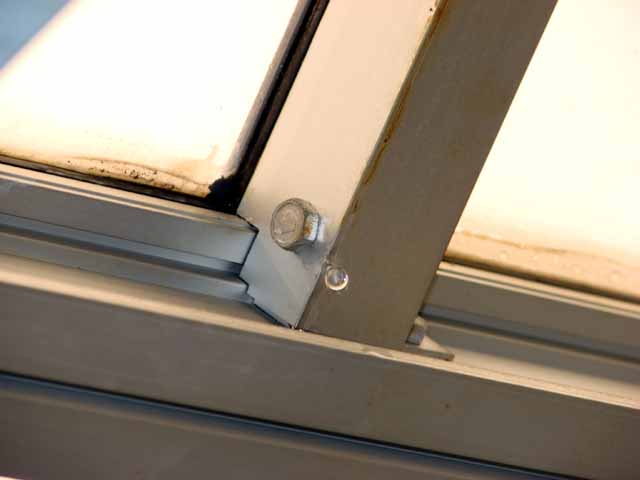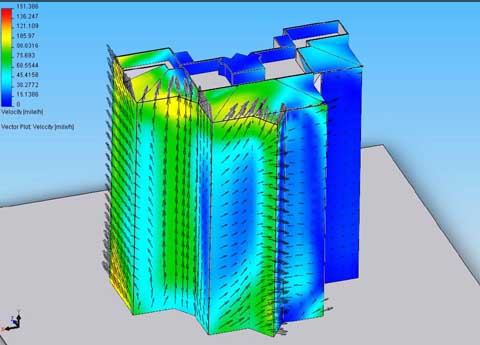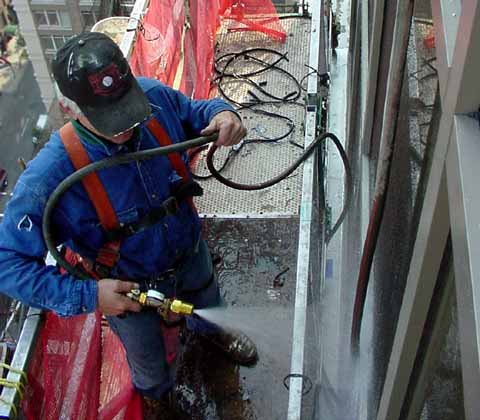In Support of Glazed Curtain Walls
Curtain wall supports are important to understand because they have a large impact on crucial architectural dimensions and perimeter transitions. [Read the rest of this entry…]
This post was written by Kaz
+KazCurtain wall supports are important to understand because they have a large impact on crucial architectural dimensions and perimeter transitions. [Read the rest of this entry…]
This post was written by Kaz
+Kaz
The dew point meter in the exploratory opening and in the exterior wall affected by high humidity damage to interior millwork
It’s not always rain leakage, we find in our investigations as facade doctors. We sometimes find no traces of water intrusion, as opposed to water condensing inside, where it can damage moisture-sensitive materials, and contribute to microbial growth i.e. mold and mildew. In such a case, [Read the rest of this entry…]
This post was written by Kaz
+Kaz
Freeze-thaw failure of decorative rod connections on a brand new aluminum curtainwall facade. The defect affected approximately 10,000 connections.
One of the chief reasons of weatherproofing failures of facades is the thermal stresses and associated movements in excess of seals’ elastic capacity. This is particularly true for metal curtain walls, because of [Read the rest of this entry…]
This post was written by Kaz
+KazNo, this is not an ATM for equestrians, or door for a conveyor belt. These are examples of the uncoordinated facade design, which is surprisingly frequent.
This post was written by Kaz
+KazWe help contractors and owners identify unclear design intent requiring a request for information (RFI) and assist architects in responding to RFIs. We have seen many disputes, and we can often help in their common-sense interpretation unclear language of specifications and contract drawings. You may be interested in Kaz’s old post about Spearin Doctrine.
The typical scope:
This post was written by Kaz
+KazForensic investigation of a collapse of a large section of glazing.
We assist adjusters and attorneys in evaluation of casualty & property damage. We conduct cause & origin observations and analysis, as well as determination of code requirements with regard to the repairs and alterations of grandfathered buildings. We separate damage from pre-existing conditions. We perform like-kind repair analyses and preliminary cost estimates, particularly in those areas which are known to be poorly covered by standard estimating tools such as Xactimate. We are experts in architectural glazing, which is the frequently misrepresented area in our experience. We understand insurance policies language, having insurance adjuster’s training. We also peer-review work of others.
The interested reader may be interested in our complimentary article titled “How To Write and Read a Forensic Report. Review of Typical Issues and Solutions Associated with Engineering Assessment Reports.”This article is intended for education and amusement of both authors and recipients of reports describing deficiencies of building enclosures. It may also prove useful in other areas of expertise, as number of issues are fairly universal.
Download the printable scope of forensic services. (PDF, size 73 kB)
This post was written by Kaz
+Kaz3D thermal simulation of a skylight eave allows for verification of risk of frosting drainage paths. Skylight system designed, researched, engineered, and drafted by Kaz. Cleveland Museum of Art, Cleveland, OH, 2005
We assist designers in verification of performance of bespoke components and assemblies via computerized finite element analysis (FEA): thermal, hygrothermal, optical, solar, static, and dynamic. Many of these state-of-the-art computer generated analysis are unique worldwide. E.g., we are recognized as a world-class leader in the field of 3-dimensional computer simulations.
Download the printable scope of simulation services. (PDF, size 109 kB)
This post was written by Kaz
+KazWe collect data in the field, conduct field observations, perform quality tests, review submittals, and monitor construction in progress for conformance with the approved submittals and good industry practices. In the field, we provide standarized, traceable reporting, and periodically generate list of outstanding items. Construction progresses quickly, and nobody benefits from a report filed after the condition has been already concealed. Therefore, we exercise the proactive approach by informing the respective contractor about the discovered problem and offering assistance in developing mitigation plans.
See our GALLERY OF CONSTRUCTION DEFECTS
Download the printable scope of construction services. (PDF, size 77 kB)
This post was written by Kaz
+Kaz![]()
We not only conduct finite element (FEA) thermal simulations, but also validate them and investigate failed assemblies in the field by thermovision. This kind of analysis provides useful information about temperature differentials reflected from surfaces of analysed materials. In turn it can tell us about any air leakages, thermal bridging, and water content of building envelope assemblies. We sometimes couple infrared images with blower doors, in order to identify a hard-to-detect leakage. [Read the rest of this entry…]
This post was written by Kaz
+Kaz
We specialize in the architectural glazing. Skylights and sloped glazing are the primary examples where the source of leak may be obvious; however, you still need an expert to identify the REASON of the leak and come up with a working remedial design….
This post was written by Kaz
+Kaz
Measure Twice, Cut Once. The bespoke unitized curtain wall mullion intersection model built by Kaz for the UPenn Hospital project designed by Rafael Vinoly Architects.
The white extrusions were printed in 3D printer. The IGUs are the true low-E glass samples of the type chosen by the architect, courtessy of Guardian.
We established enviable reputation in curtain wall design and engineering. We analyze the architectural design against client’s performance objectives, and match with systems available on the markets. We also optimize an existing design or engineer a new system from a scratch if necessary to meet project requirements. [Read the rest of this entry…]
This post was written by Kaz
+Kaz
Sample of Computational Fluid Dynamics Analysis
What is computational fluid dynamics? These simulations are performed as a virtual wind tunnel analysis (e.g. for shape optimization or tracing wind-borne projectiles) or for identification of boundary conditions for thermal analysis.
This post was written by Kaz
+KazOne-dimensional Transient Hygrothermal Analysis. Would there be a water damage inside, at the absence of any rain intrusion or plumbing leaks? Microbial growth? We found the answer in many cases is yes.
These analysis are performed in design stages, in order to assess the moisture behavior of very simple assemblies. Most typically performed to assess the need and location of vapor retarding layers.
We also perform a long-term hygrothermal monitoring of assemblies in the field, in order to identify sources of moisture damage after the possibility of leakage has been ruled out.
You may also be interested in reading the following technical publication:
Condensation Risk Assessment (PDF, size 3 MB) by Mr. Karol Kazmierczak – The Construction Specifier 10/2007
This post was written by Kaz
+KazWhat kind of shade would you prefer to have over your head in the oppressively hot and sunny South Florida? Many people choose their umbrellas (at the absence of rain). Solar energy may not be enough to run my photo voltaic system, but it is powerful enough to cause serious sunburns.
Playing with aesthetics of miscellaneous facade expressions, you might have quickly discovered that screens and shades are tremendously flexible tools, which allow you to carve and paint your facade almost entirely independent from the core. The trouble they are seldom covered by the budget. Not unless you can make a good case for them.
Wouldn’t it be nice to have a dollar tag attached to each exterior shade iteration, illustrating the associated energy savings? This kind of economic justification may find a readier response from the owner, particularly, if you are an architect, trying to justify your facade design.
This post was written by Kaz
+KazThe need for access becomes obvious early, but not early enough. Adding window-washing equipment, for example, can come as a late surprise, affecting design, budget, and construction schedule. This new article by Kaz and Mr. Jerzy Tuscher was printed in the May edition of Construction Canada. Kaz spent hundreds of hours hanging on the wrong side of a wall and survived several safety accidents. No wonder it made him sensitive about safety features of building facades. Tuscher has over three decade of experience in facade engineering, incorporating building maintenance units (BMUs) into challenging European facades.
Please fill the form below to receive this free PDF (6 pages, size 1.4MB). Don’t leave the page, because the download link will show up immediately.
If you experience difficulties downloading this publication from here, you may try our old website download link.
[email-download download_id=”8″ contact_form_id=”501″]
This post was written by Kaz
+KazHere is a yawning cat in a window in the Rotterdam Cube House, designed by architect Piet Blom.
Technically speaking, this is not a window, it’s a skylight, due to its tilt.
This post was written by Kaz
+KazCats have the uncanny ability to jump vertically to negotiate a window via its transom, which is normally ventilated. This is a nice, handmade, wooden, compartment window, a superior design developed in early 20th century, affording good thermal and acoustic properties.
This post was written by Kaz
+KazA little background for our American friends:
Europeans suffer from excessively air-tight living spaces (while Americans still busily try to figure out how to increase the air tightness). The typical perimeter hardware of an European window allows for untying the window, securing it with a small gap at the top. In this case, it was not enough for the occupant of the space. Please note the mitered corners of the sashes and glazing bars, which allow for continuous perimeter seals. We will see them in America perhaps in ten years.
This post was written by Kaz
+KazOld wooden window with split panes, square cut corners, and wooden lintel. The wall below the sill is built of stone, and the wooden sill and bottom rails of sashes are rotten and covered with moss.
This post was written by Kaz
+KazApparently, the fabricator got a wrong width, and the only way to install the window, was to place it diagonally.
This post was written by Kaz
+KazApparently, the fabricator confused height with width, resulting in this in-swinging side-by-side window installed wrong way.
This post was written by Kaz
+KazWhat did you first notice on this photograph? If you are a sad individual like me, you noticed the condensation on the glass, which obstructs the view of the yellow wings and the black belly of the tit outside. This photo shows two environments inhabited by the tropical bird one one side, and the winter bird staring at each other, separated by the architectural glazing. A small miracle caused by the human intervention in the nature, and on the engineering side by the mechanical system delivering heat and the building envelope containing the heat. The glazed partition conducts heat well, which warms the bird on the exterior, but chills the bird on the interior at the same time. Water condenses on the cool interior surface of the glass, dehumidifying the air adjacent to the window. Such a condensation inside is one of the most common problems with building enclosures in a winter. It wouldn’t have happened if the window was specified correctly and verified by simulations or testing.
This post was written by Kaz
+Kaz Building Enclosure Council (BEC) is the interdisciplinary forum for individuals interested in sciences and technology of building enclosures. The goal of BEC is to promote and encourage discussion, training, education, technology transfer, the exchange of information about local issues and cases, relevant weather conditions, and all matters concerning building enclosures and the related science, with each local BEC contributing its unique climate and building customs experience. The Building Enclosure Council (BEC) initiative was established by an agreement between the American Institute of Architects and the Building Enclosure Technology and Environment Council (BETEC) of the National Institute of Building Sciences on May 18, 2004. Read more on the webpage of the National Institute of Building Sciences.
Building Enclosure Council (BEC) is the interdisciplinary forum for individuals interested in sciences and technology of building enclosures. The goal of BEC is to promote and encourage discussion, training, education, technology transfer, the exchange of information about local issues and cases, relevant weather conditions, and all matters concerning building enclosures and the related science, with each local BEC contributing its unique climate and building customs experience. The Building Enclosure Council (BEC) initiative was established by an agreement between the American Institute of Architects and the Building Enclosure Technology and Environment Council (BETEC) of the National Institute of Building Sciences on May 18, 2004. Read more on the webpage of the National Institute of Building Sciences.
BEC Miami was inaugurated June 19, 2007, and it was the only local council covering the tropical climate zone frequented by hurricanes. Please contact us if you are interested in its reactivation.
This post was written by Kaz
+KazGlass is one of the strongest material known to man, although few would probably guess it, because of the common perception of fragility and brittleness. It has a great compressive strength, and in a sufficiently small scale (think fiberglass) it has also tremendous tensile strength (~10 times more than the ordinary structural steel).
HOW TO MAKE GLASS. If you grab a handful of sand and melt it with your acetylene torch, you would get glass. The process is called vitrification. But it wouldn’t look very pretty: just a glob of shiny substance. But if you poured this melt onto something flat, such as a molten tin, you would get a pretty flat glass sheet, resembling a window glass pane. This float method is relatively new, and prior to 1950’s, glass was formed by blowing and rolling, which produced awkward distortions.
SODA-LIME. In architectural applications we typically use the sode-lime glass, which simply means soda and lime (and some other additives) were added to the sand, in order to make it easier on the manufacturer. There are endless other formulations of glass, allowing for its use in such demanding applications as windows of space shuttles and smartphone and tablet touchscreens.
INSULATED GLASS. The average window glass pane today is manufactured by the float method, and then fabricated into insulated glass units (IGU), which is simply doubling glass plies with a cavity in-between, in order to reduce heat loss. If you, like me, tried to fabricate one yourself, be wary: it’s very challenging to permanently eliminate moisture from the cavity; therefore condensation forms inside the cavity, preventing clear vision.
LAMINATED GLASS. Glass breaks easily because in the architectural scale, its tensile strength is 100 times smaller. Therefore, it’s easy to get hurt by shards of glass, or fall from height through a broken glass ballustrade, or get hit by a windborne projectile (think a bird hitting your windshield). This is why before we place glass on walls, we glue two sheets of glass together in a process called lamination. The laminated glass comes with many benefits, but is relatively short-living.
DURABILITY. Glass is very durable. Absent few deteriorating (water+alkali) factors, it can last forever. The oldest known window glass is 270 years old. However, you noted the challenge I mentioned above: the average IGU spacer leaks steadily, and therefore the condensation would creep inside after 10 to 20 years. Also, the laminate layer in the laminated glass typically lasts only 5 to 10 years, particularly in the hot-and-humid climate, where it’s used the most for opening protection against hurricane missiles.
LOW E. Sun can easily turn your car or building into a frying pan. Not if you shield it with a sheet of metal. The trick is to make the sheet thin enough to become (almost) invisible, and prevent its corrosion and abrasion. Therefore, the average insulated glass unit has a thin layer of noble metal (i.e silver) deposited on the face of the glass facing the air cavity. It reduces the radiation, and makes your life easier, if you happen to have a window seat.
TOUGHENED GLASS. Glass can be toughened like steel, doubling or quadrupling its strength. The additional benefit is the reduction of size of the glass shards, which makes it less injurious. There are some drawbacks: Heat strenghtening requires placing glass in a furnace; therefore, glass size is limited by the size of the furnace (the typical 7 x12 ft limit), glass cannot be cut or drilled afterwards, and the fully tempered (FT) glass may break spontaneously due to nickel sulfide inclusion.
GLAZING. Glazing for windows or curtain walls, is the process of installation of glass panes in frames and sashes. The noun is also used interchangeably with glass, and so used in some building codes.
GLASS HOUSES. Many are fascinated by the idea of glass houses, popularized in the beginning of the 20th century. Architects, such as Ludwig Mies Von Der Rohe, benefitting from expanded production size capabilities, introduced full-height, wide glazed expanses into the modern architecture. In the 21st century, we are still slowly getting there, by using the strength of the glass to support the building structure; therefore eliminating any remaining visual obstructions. Have you walked on a glass floor or glass staircase (i.e. in flagship Apple stores)? These are examples of glass used in structural capacity, introduced by facade engineers such as Dewhurst Macfarlane & Partners.
This post was written by Kaz
+Kaz“All Good Architecture Leaks.”
This phrase was quoted to Kaz by the design architect on a multi-million dollar construction job, which just experienced 15 rain water intrusions. The rainy season came early this year, and made it worthwhile to muse over some peculiar quotes from famous architects, such as Frank Lloyd Wright’s. “If the roof doesn’t leak, the architect hasn’t been creative enough.“
This and other quotes from famous architects and comments received in response (after the paper titled “All Good Architecture Leaks ,Witticism or word of wisdom?” authored by Ævar Hardarson, PhD) should help you realize that your architect’s goals may be different than yours if you are the average architect’s client. The building performance is probably very important for you. However, it may be not so much to your architect.
In a recent survey titled “Elementary Scientific Literacy for Architects,” 45% of respondents answered incorrectly to basic questions such as whether the wind pushes or sucks on building walls, and how it would change if the wind blew faster. Traditionally, architects concentrate on intangible, programmatic, and economic criteria of buildings, as opposed to their tangible functionality. The architectural curricula are effectively void of sciences and technology, and a building performance is not one of obligations of an architect under the average architect-owner agreement. The typical contracts (e.g., AIA B141 “Standard Form of Agreement Between Owner and Architect (…)” contains no language making an architect directly responsible for the building performance. However, it contains a requirement to comply with pertinent laws and regulations. Let’s look at one of them:
IBC 106.1.3: Exterior Wall Envelope: “Construction Documents for all buildings shall describe the exterior wall envelope in sufficient detail to determine compliance with this code. The construction documents shall provide details of the exterior wall envelope as required, including flashing, intersections with dissimilar materials, corners, end details, control joints, intersections at roof, eaves, or parapets, means of drainage, water-resistive membrane, and details around openings. The construction documents shall include manufacturer’s installation instructions that provide supporting documentation that the proposed penetration and opening details described in the construction documents maintain the weather resistance of the exterior wall envelope. The supporting documentation shall fully describe the exterior wall system which was tested, where applicable, as well as the test procedure used.”
The above quote comes from the building code adopted in many states. Let us know if you ever see an architectural set complying with this language; this would be a great occasion to celebrate. How about some federal regulations which are less conspicuous and clear? You guessed it, they seldom get implemented, feeding a narrow niche of busy forensic architectural specialists helping owners recoup some of their losses from architects.
So, how the average architects deal with building performance? The answer is: they delegate it. If you are an owner, you may be surprised to learn that the average architect often delegates this responsibility to contractors. It explains why contractors charge so much. It is called a “delegated design” in architectural specifications which shift the design and engineering to the contractors. The results may vary.
Contractors are dexterous and knowledgeable in their specific trades, but they cannot possibly design transitions between other trades without stepping on each other’s toes. The challenging task requires an intimate knowledge of intestines of proprietary systems adjacent to the details, as well as principles of building physics and building codes as they apply to the enclosures, and it often requires deep-reaching changes to the architecture. How about general contractors? For once, they are typically the least technically-savvy party at a job. Also, unless they hire a licensed design professional, they may be accused of an unauthorized practice of architecture and engineering. And, last but not least, they simply prefer not to volunteer for the responsibility and liability associated with the riskiest building enclosure details. And so the details remain unsolved and are produced as such in the field with known results: 15 leak locations in a single rain. Hmmm.
So why we may still need right-brained architects? Here is the webpage explaining why. Making buildings leak-resistant is the job of facade engineers.
If you are interested in further reading, we invite you to read three paragraphs on our webpage: “The question to ask your architect.” and “Funny Architects” at http://b-e-c.us/about.html#question, and “All Good Architecture Leaks.” at http://b-e-c.us/index.html. We also have a webpage dedicated to rainwater intrusion testing and investigations. http://b-e-c.us/leak.html and a YouTube video clips:
[youtube]FtPoj_kEPQ8[/youtube] and
[youtube]d_KSoFw_lRA[/youtube]
You may also be interested in our posts about Spearin Doctrine.
Here is an honest response we received to this post:
“Drop me from your mailing list. I would never attend one of your presentations or seminars. We often employ Building Skin Integrity Consultants as a part of our constructability review with the contractor and wall mock-up testing as well but I would never hire you as it appears that you seek to make a living by breaking the bones of the Architectural Profession. Why don’t you just try to sell what you do without degrading others?”
R. Jeff Sims, AIA
Sims Architectural Studio, Inc.
Birmingham, Alabama 35233
This post was written by Kaz
+KazWe provide takeover assessments and construction defect observations and analysis. We review building documentation, verify code compliance with the code in effect when building was permitted, and identify applicable standard of care, and building reports. We assist with construction claims. We present our findings in a way understandable to laymen. We also provide architectural restoration design and reserve studies. The interested reader may be interested in our complimentary article titled “How To Write and Read a Forensic Report. Review of Typical Issues and Solutions Associated with Engineering Assessment Reports,” pertinent to civil construction industry.
See also our GALLERY OF CONSTRUCTION DEFECTS
This post was written by Kaz
+Kaz
Field test following the AAMA 501.2 “Quality Assurance and Diagnostic Water Leakage Field Check of Installed Storefronts, Curtain Walls, and Sloped Glazing Systems” procedure.
We perform two types of building testing: in the real world and in the virtual world. For the latter, please see the our webpage dedicated to computer simulations. We perform and witness physical tests in the field to identify potential deficiencies and their sources. We normally follow procedures established by major industry associations and Florida Building Code. We also develop custom tests and modify the equipment to address specific field conditions.
The most typical tests include:
This post was written by Kaz
+Kaz