Value of Field Testing
Every now and then I get a call or email asking for clarification of a specified facade testing. It typically happens after a contractor had asked an architect to clarify the testing location to no avail, and the irritated owner got involved, while the construction of the assembly in question was already underway. After my short translation of the mysterious combinations of letters and digits, such as ASTM E 1105 or AAMA 501.2, into plain English, they invariably come up with the same follow up questions:
- Why should we test it in the field? Wasn’t it already tested in a lab?
- Where should we test? Why the architect did not show on drawings?
- We are already behind the schedule and above budget, is the testing really necessary?
1. The answer is simple: field testing (specified in Part 3) is intended to weed any field and workmanship considerations, as opposed to potential design and fabrication issues. It’s true that most assemblies have undergone rigorous lab testing (specified in Part 1) but they were built under a much higher technological regime in a shop and received the undivided attention of the best contractor’s crew. This is why the field testing is typically specified at a fraction of the lab value, and there is an ongoing dispute among professionals whether it’s fair or not, and what fraction it should be.
2. Field testing should be done as early as possible (preferably on the very first bay of assembly of every kind erected) in order to be of any value, as above. It may be hard to anticipate where your contractor is going to begin, so a good architect would pick and mark the location on the construction drawings or specify a field mockup far in advance. Reading your average architectural specification can be confusing, as seen in the example below:
3.4 FIELD QUALITY CONTROL
A. Testing Agency: The owner shall engage a qualified testing agency to perform tests and inspections.
B. Testing Services: Testing and inspecting of representative areas of glazed aluminum curtain walls shall take place as installation proceeds to determine compliance of installed assemblies with specified requirements.
1. Air Infiltration: Areas shall be tested for air leakage of 1.5 times the rate specified for laboratory testing in “Performance Requirements” Article, but not more than 0.50 cfm/sq. ft. of fixed wall area when tested according to ASTM E 783 at a minimum static-airpressure differential of 6.24 lbf/sq. ft.
a. Test Area: One bay wide, but not less than 30 feet, by one story of glazed aluminum curtain wall.
b. Perform a minimum of three tests in areas as directed by Consultant.
2. Water Penetration: Areas shall be tested according to ASTM E 1105 at a minimum uniform and cyclic static-air-pressure differential of 0.67 times the static-air-pressure differential specified for laboratory testing in “Performance Requirements” Article, but not less than 6.24 lbf/sq. ft., and shall not evidence water penetration.
a. Test Area: One bay wide, but not less than 30 feet, by one story of glazed aluminum curtain wall.
b. Perform a minimum of three tests in areas as directed by Consultant.
C. Glazed aluminum curtain walls will be considered defective if they do not pass tests and inspections.
D. Prepare test and inspection reports.
Does this example above require six separate locations? Or does it require one location: one test chamber to be erected for air and water testing, with three iterations of each? When you consider the single test setup of this type at a remote site (Caribbean Island) may cost well over $2k, the answer can make over $10k difference. And why your architects did not offer any explanation? I cannot read minds, but they called me with the same question far ago, and I tried to help them repeating the same information. Strangely, in spite of that, we have this conversation now…
3. There is no easy answer to this question. You have already blown your budget, and a perspective of random, speculative testing to find hypothetical deficiencies does not look like a priority spending. It’s like buying a personal firearm or a security alarm: spending money on something you certainly hope never would be needed makes it even less desirable.
You should not pose this question to your building enclosure consultant because I have a vested interest in making your building envelope bulletproof; I would happily spend your money to test it, in order to avoid any future trouble. Even worse, I provide field testing services, and I would love to test your building in order to pay off my loans… Sounds like a conflict of interest to me.
However, this case had a strange twist, which made me recommend the testing is skipped. Why? Because the question was asked in the second phase of erection, and the first phase building already leaked at fifteen locations since the first phase was occupied several months ago, and a water-saturated gypsum sheathing needed to be replaced at one location as a result. The installed glazing assemblies are the same as the ones installed in the first phase. The field testing in the first phase was not performed, which may partially explain why the failures happened in spite of the rigorous lab mockup testing, and why there is so much anxiety about the field testing now.
Generally, the purpose of a testing is to save occupants and owners from loss and aggravation, not to preserve the building envelope assembly itself, as some architects believe. It’s the content and furnishings of buildings that are approximately eight times more expensive than the building itself. In this case, the testing has already been performed by Mother Nature.
Therefore, I recommended the failed assemblies installed in the first phase are investigated instead, which would kill two ducks with a single bullet: identify the existing issues and provide the lesson for the second phase. Such an investigation carries a higher price than the ordinary field testing, due to multiple factors, including adversarial atmosphere, need for demolition of interior assemblies, and limited access, often involving security considerations of the building in operation. However, the first phase would need to be investigated and fixed anyway.
Unfortunately, in this case, the contractor was asked to investigate the failed assemblies first, and subsequently stalled the investigation looking for plausible excuses (pulling forensic weather reports to find out whether the actual wind on site exceeded the specified pressure for water penetration on the day it leaked) until the second phase installation began. Therefore, I eventually recommended the field testing is performed as specified.

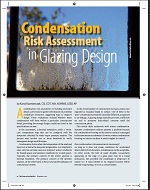 Condensation Risk Assessment
Condensation Risk Assessment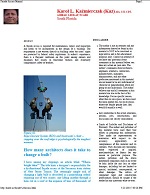 Facade Access
Facade Access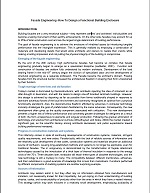 Facade Engineering. How To Design a Functional Building Enclosure
Facade Engineering. How To Design a Functional Building Enclosure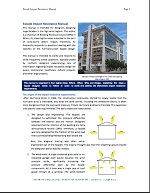 Facade Impact Resistance Manual
Facade Impact Resistance Manual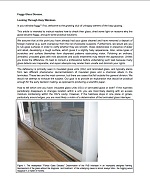 Foggy Glass Disease
Foggy Glass Disease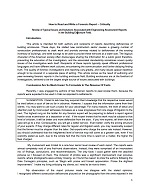 How To Write and Read a Forensic Report
How To Write and Read a Forensic Report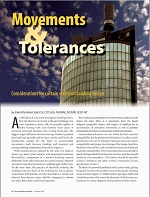 Movements and Tolerances
Movements and Tolerances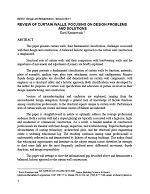 Review of Curtain Walls, Focusing on Design Problems and Solutions
Review of Curtain Walls, Focusing on Design Problems and Solutions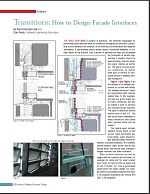 Transitions: How to Design Facade Interfaces
Transitions: How to Design Facade Interfaces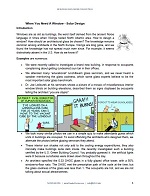 When You Need A Window – Solar Design
When You Need A Window – Solar Design
Leave a Reply
You must be logged in to post a comment.