Winter Syndrome – Not So Much “Winter,” Anymore…
I have all kinds of people approaching me after my seminars, and I distinctively remember one gentleman who came to me in Coral Gables two or three years ago. He identified himself as a mechanical engineer and asked me for my advice. He said his son contracted a chronic respiratory illness after he replaced fenestration […]

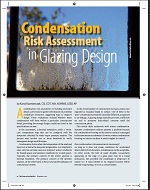 Condensation Risk Assessment
Condensation Risk Assessment Facade Access
Facade Access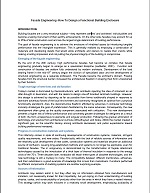 Facade Engineering. How To Design a Functional Building Enclosure
Facade Engineering. How To Design a Functional Building Enclosure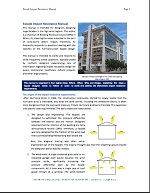 Facade Impact Resistance Manual
Facade Impact Resistance Manual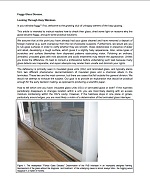 Foggy Glass Disease
Foggy Glass Disease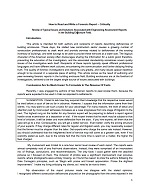 How To Write and Read a Forensic Report
How To Write and Read a Forensic Report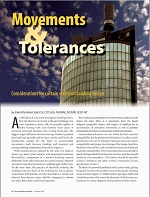 Movements and Tolerances
Movements and Tolerances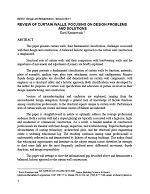 Review of Curtain Walls, Focusing on Design Problems and Solutions
Review of Curtain Walls, Focusing on Design Problems and Solutions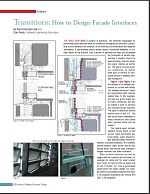 Transitions: How to Design Facade Interfaces
Transitions: How to Design Facade Interfaces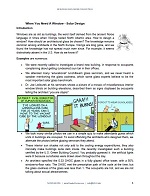 When You Need A Window – Solar Design
When You Need A Window – Solar Design