“What is Thermal (Heat) Transfer in Building Construction?”
![]()
Consulting architects, I often get surprising elementary questions. Building architecture design of glass houses resulted in careers for consulting engineers occupied full-time by 3-d modeling heat transfer, while some facade architects still ask why double glazed windows or doors are required by building codes.
Here are some frequently-asked questions:
What is thermal analysis or heat analysis?
This is either the heat flow calculation or the thermal testing in order to verify whether on of the three criteria are met:
1) thermal stress analysis (thermal structural analysis) tell us whether the component may fail due to excessive expansion or contraction caused by temperature differential. I.e. a sheet of the polycarbonate glass placed in steel frame may easily fail due to large thermal expansion coefficient differential between the two materials.
2) condensation analysis tell us whether water condensation inside may occur and damage moisture-sensitive materials. I.e. thermally bridged curtain wall in humidified building may sweat, and if water is not collected and drained away, it would act deleterious on the interior millwork.
3) heat flow analysis tell us what is the transfer of thermal energy green in order to verify how sustainable building envelope is. I.e. this is how the heat transmittance (U-factor) is determined, which is the measure of heat transfer.
The thermal heat analysis may be conducted by collecting and analyzing thermal image pictures (the thermal testing by thermographic images or so called night vision or infrared images or thermal video) if the building construction is available, or by heat flow calculations (i.e. the finite element) if the building facade design has not been constructed yet, or in a laboratory.
What are the methods of heat transfer (what are the 3 three ways of heat transfer)?
1) conduction heat transfer, which happens in solids, 2) convection heat transfer, which happens in fluids, 3) and radiative heat transfer, which happens in vacuum. The conduction is what you feel when you touch something hot, the convection is what you can feel as an air draft, while the radiation is what you can feel when there is no air movement, i.e. in warming half of your torso sitting in front of a bonfire.
What is finite element method (what is FEA)?
It’s eating the elephant one bite at a time. If assemblies we are asked to verify are too complicated to calculate by hand (i.e. 3 dimensional models) , than we turn to computer aided design software, and simulation software. The finite element analysis (FEA) is the numerical engineering analysis method of a complex assembly by dividing it into small, finite chunks. The basics of heat transfer make conduction the most potent of the three heat transfer methods; therefore, conduction is always included, while radiative heat transfer and convection heat transfer calculation are typically assumed constant on basis of former research in physics of construction.
Since we typically see the complicated cases, either the heat transferred by radiation, or the heat transferred by convection, or both may require actual finite element analysis simulation,a s opposed to just conduction. In order to verify the transfer of heat by convection, we use computation fluid dynamics (CFD) software analysis, which can tells us what is i.e. the “wind chill index.”
What is sustainability?
The above are helpful steps toward sustainable architecture and green buildings. This is why they are often required by glazing specifications. Basic 2D testing is also required by building codes referencing common industry standards, such as AAMA and NFRC. They would help make a building use energy efficiently (LEED AE resource category), along with improvements in mechanical and electrical design.

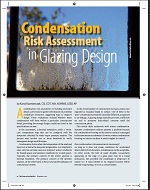 Condensation Risk Assessment
Condensation Risk Assessment Facade Access
Facade Access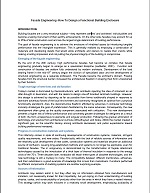 Facade Engineering. How To Design a Functional Building Enclosure
Facade Engineering. How To Design a Functional Building Enclosure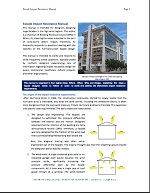 Facade Impact Resistance Manual
Facade Impact Resistance Manual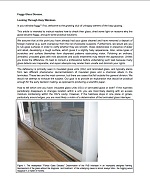 Foggy Glass Disease
Foggy Glass Disease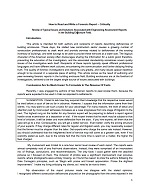 How To Write and Read a Forensic Report
How To Write and Read a Forensic Report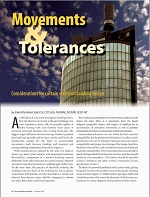 Movements and Tolerances
Movements and Tolerances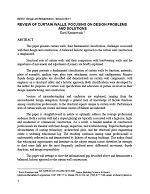 Review of Curtain Walls, Focusing on Design Problems and Solutions
Review of Curtain Walls, Focusing on Design Problems and Solutions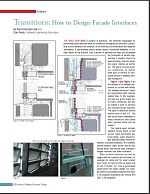 Transitions: How to Design Facade Interfaces
Transitions: How to Design Facade Interfaces When You Need A Window – Solar Design
When You Need A Window – Solar Design
Leave a Reply
You must be logged in to post a comment.