Façade Engineering With Glass – Canned Seminar on 2 DVDs – Coming Soon!
Duration: 4 hrs although your mileage may vary. The educational seminar runs for approx. 4 hours running time plus introductions and presentations. The original source seminar consisted of 652 slides.
Comments: seminar about architectural glass, which addresses the typical architectural questions: how to use the glass to achieve the desired architectural goals, and what advances in technology help to shape the modern architecture. Kaz talks about spectrally selective coatings, insulative glass, acoustic glass, security glass, self‐cleaning glass, photo voltaic arrays, anti‐reflective glass, switchable glass, and low‐iron glass, and structural characteristics of glass. He also discusses what old challenges remain, such as misaligned performance expectations, obsolete codes and standards, production size limits, dimensional tolerances, energy and security misconceptions, glare, and life expectancy. He will also discuss challenges that emerged recently, such as cladding two‐directionally curved facades. Proper glass specification that helps avoid surprises in the field would be discussed as well. Daylight and Solar Heat Gain simulation software will be discussed.
Audience: Architects.
Learning objectives:
- Participants will be able to categorize fundamental safety considerations though example details and case studies for use in developing their fenestration design.
- Participants will be able to identify factors leading to condensation though example details and charts so they can be addressed in detailing fenestration.
- Participants will be able to identify the structural aspects of fenestration design though example details and case studies leading for use in coordinating with manufacturers and consultants.
- Participants will be able to target areas subject to thermal movement through example details for use in coordinating expansion room with adjacent construction.
- Participants will be able to identify key components in curtain wall systems via review of product details for use in properly specifying application of these products in a project.
- Participants will be able to identify key components in storefront systems via review of product details for use in properly specifying application of these products in a project.
- Participants will be able to identify types of operable windows via review of product details for use in selecting optimal product selection to achieve desired project design and/or programmatic goals.
- Participants will be able to identify limitations of doors via review of product details for use in mitigating water, air, and sound infiltration/exfiltration.
- Participants will be able to identify reasons for curtain wall collapse via use of case studies so these deficiencies can be averted in future projects.
- Participants will be able to identify factors leading to glass blemishes via use of case studies so proper specification is used in future projects.
- Participants will be able to identify factors leading to glass breakage via use of case studies to aid in future review of submittals and field conditons.
- Participants will be able to identify factors leading to skylight collapse via use of case studies to so these conditions can be averted in future projects.
- Participants will be able to identify critical interface areas of parapets via use of case studies and project details so these conditions can be averted in future projects.
- Participants will be able to identify critical interface areas of curtain wall-eave transitions
- Participants will be able to identify critical interface areas of AC duct-curtain wall transitions
- Participants will be able to calculate solar heat gain coefficients via use of site gathered data for use in efficiently designing building improvements.
Table of contents includes:
DESIGN ASPECTS (234 slides)
Transparency – Slides –
Coolness
Safety
adversary forces
energy quiz
Condensation
Structural
Thermal Movements
Noise
Security
Fire and Smoke
Sources of info
ASSEMBLIES (152 slides)
fenestration vs skylights
Curtain walls
Operables
Storefronts
Doors
Canopies
LESSONS LEARNED (89 slides)
(BAD) Glass Tower
Curtain Wall Collapse
Glass Blemishes
Breakage
Skylight Collapse
Mismatch
Bowing
Tolerances
Wind Pressure Damage
Specification Errors – Heat Resistance
PROCESS (89 slides)
Glazing Schedule
Design Data and Performance Reqs
Challenges of Delegated Design
Tracing Envelopes
Facade Tectonics
Interface Details
Testing Specs
Risk by Location
CASE STUDIES (88 slides)
Parapet Design
CW/Eave Transition
AC Duct/ CW Transitions
How to back-estimate SHGC
GENERAL DESCRIPTION: The seminars focus on areas typically overlooked by architects and engineers in process of building envelope design. The topics are chosen on basis of observations derived from both forensic investigations of failed assemblies and peer reviews of architectural documentation.
Version. This DVD has not been produced yet. Email us so we can gauge the interest.
Packaging: May vary. We will probably switch to cardboard sleeves soon.
How Can I get it? We sell them directly via the form below, as well as they will be available through third-party re-sellers soon.
Price: TBD. We also encourage a purchase of several DVDs at a discount.

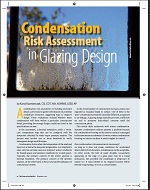 Condensation Risk Assessment
Condensation Risk Assessment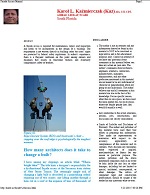 Facade Access
Facade Access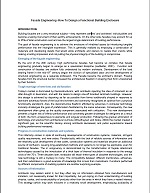 Facade Engineering. How To Design a Functional Building Enclosure
Facade Engineering. How To Design a Functional Building Enclosure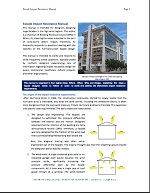 Facade Impact Resistance Manual
Facade Impact Resistance Manual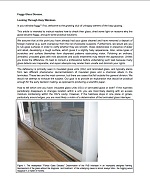 Foggy Glass Disease
Foggy Glass Disease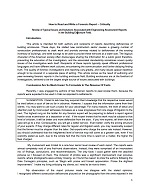 How To Write and Read a Forensic Report
How To Write and Read a Forensic Report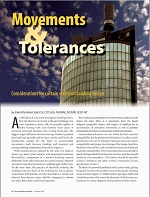 Movements and Tolerances
Movements and Tolerances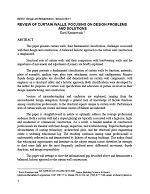 Review of Curtain Walls, Focusing on Design Problems and Solutions
Review of Curtain Walls, Focusing on Design Problems and Solutions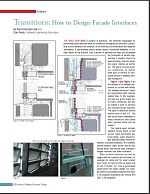 Transitions: How to Design Facade Interfaces
Transitions: How to Design Facade Interfaces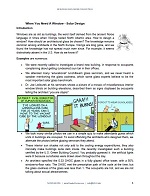 When You Need A Window – Solar Design
When You Need A Window – Solar Design
Leave a Reply
You must be logged in to post a comment.