Building Enclosure Commissioning Game – Construction in Field
As a recent economic refugee, I conduct periodic building enclosure construction observations in a field; the task normally delegated to junior employees.
The performance of the building is the contractors’ ultimate goal, or so they say. However, you may want to pay more attention to their actions.
Dismayed to realize what some construction managers suppose to be the truth about periodic building enclosure construction observations conducted by owners’ commissioning agents in the field, I have occasionally tried to show them the reality at personal expense. So here is the generic version, which hopefully would raise less anxiety and less pushback, as the readers would be sure to distance themselves from these circumstances described below. The circumstances described below are purely fictional.
Having seen the same scenario repeated dozens of times, I decided to put it on paper for benefit of those who are still trying:
1) Status of Completion.
The secrecy of the status of completion allows the easy rebuttal of many field observations. Here is how it happens:
A building enclosure consultant acting as a commissioning agent(BECx) walks casually through the construction site, accompanied by a young quality manager of the general contractor (GC), noticing work progressing at several fronts. He stops casually in front of a large flat stretch of compacted gravel on which a swarm of construction workers builds a horizontal grid of reinforcement bars. He observes the under-the-slab vapor barrier is missing.
“Is this where you plan to pour the slab on grade?”, he rhetorically asks his escort, who affirms.
“Why there is no under-plastic sheet installed?” he asks inquisitively.
“Because we have not finished yet, as you can see, we are still working on it “follows the answer.
“Wouldn’t it be easier to install BEFORE the reinforcement?” he asks.
“It’s up to the subcontractor, they surely know what they are doing. They have done it many times.”
“When would they be finished with the preparations, so I can come and see?” asks the consultant,
“The subcontractor committed to Friday, “says the manager, with expression of doubt on his face, “Let’s ask him again.”And he calls a foreman, who confirms the Friday date but expresses his surprise at the first mention of a plastic sheet “we don’t do it,” he says. The manager says, “let me see the drawings”, and upon their examination, it turns out he did not know a plastic sheet should go BELOW the slab as opposed on the top. He apologizes and promises to have another company install the polyethylene sheet as soon as possible. However, he refuses to name the date.
The BECx comes back on Friday, only to find out that there was no progress of work since his latest visit. He hears the date of the installation of the vapor barrier is not determined yet. He lists the missing vapor barrier in his report, which item is subsequently shunned by the general contractor as a work in progress, as opposed to a nonconformance.
On his next visit, the slab is already poured and finished, so he asks the manager whether the plastic sheet was installed. “Yes of course, “comes the answer. “Did you see it?”asks the consultant. “No, I was away this week.”
Several months later, the calcium chloride test (used by the flooring subcontractor to verify if the concrete slab is good enough for floor installation) fails repetitively. Without the epoxy flooring, the further interior work is stalled, so the GC bullies the sub into the installation, which subsequently blisters uncontrollably, prompting the investigation after building completion. A core is drilled from the slab to find out the vapor barrier is missing, and the soil is wet. As a result of the recommendations following the subsequent investigation, the flooring is shaved off. The cost of redoing the slab (on which the entire building interiors have been already erected, and which is currently not only populated by occupants and their belongings, but also closed as a restricted security area) would be astronomical, and a repair would be tricky and with uncertain outcome, so the GC drags the case. GC subjects the flooring subcontractor to heavy retribution (due to the harsh verbiage of the contract he signed). As a temporary solution, the bare concrete slab is left exposed, allowing for continuing moisture evaporation. Brand-new fridges, file cabinets, and other steel items have quickly covered with rust, as the air conditioning, never engineered for the new task, is unable to keep up with the demand for humidity removal.
In this example, the deciding period when the damage might have been prevented, was reduced to just several minutes before the first concrete track discharged its load. Furthermore, the responsibility was shifted from the liability, with the general contractor (whose role included coordination among trades) disinterested in the final outcome.
One cannot help but ask, how does a situation like that happens, in spite of all the checks involved in the large construction. Had the QA/QC process been investigated further, it would reveal the subs were asked by the GC to certify they ensured their work has been inspected by the building envelope consultant. The subcontractor’s foreman ( who claimed later to be essentially illiterate) signed a report claiming the BECx has inspected the substrate prior to concealment. These certificates were co-signed by the general contractor, and submitted to the owner’s QA/QC department, which duly accepted them and filed to never be seen. No one cared to ask the BECx, whether it was true, and how come he allegedly worked for the subcontractors while paid by the owner.
Next, comes the roofing installation. After a week of heavy rains, the roofing is installed on the concrete deck. The BECx stops and notes the hairline cracks of the concrete deck are sweating water adjacent to the new polyisocyanurate insulation boards installed this morning. He shares this observation with the contractor, who says the moisture under the boards cannot be verified; therefore, the installation is in conformance. The blistering and delamination caused by the moisture entrapment in the roofing assembly would be later attributed to some act of God, and paid by the owner or an insurance company depending whether the deductible was exhausted or not.
2) Precision of the Description of a Location.
Let’s imagine for a moment that the BECx had arrived at the site at the crucial moment when the concrete track backed up just enough to be able to capture the moment when the work-in-progress became a nonconformance item. He would describe its location in his report as “Building C, Ground Level, rectangular area which boundaries consist of gridlines A to H and 125 to 750,” accompanied by photos and description of the problem. Lacking any feedback for several months, he eventually asked the QA/AC manager whether there was any response to the report. “They were unable to respond because the location was described too vaguely,” responds the manager after some paper shuffling. However stupid it may sound, it’s an excellent strategy employed by many GCs, because it sounds legitimate enough to the recipient of these reports: a manager sitting behind his or her desk, and seeing the site only occasionally, who would never investigate the precision of the location description.
Regardless how precisely the location would be described, the same response would be heard (except for trivial items): “we couldn’t find it.” To counteract this tactics, I bring a video camera with GPS tracking with me to the site, to aid my memory if I am ever asked to precisely pinpoint a location again.
The call for a precise location forces the BECx to list every single deficiency separately for each location, populating reports with many trivial items. This will be used by the contractor to devalue BECx reports in the subsequent steps.
3) Grounds for Nonconformance
Let’s further assume that the video accompanied with GPS coordinates eliminated any doubt regarding the location. The fact and the location have been established. The GC, with his back against the wall now, will be sure to resort to another strategy. “Why do you consider it wrong?” he would ask, “I don’t recall it was in our contract.”
The interested reader may consider the missing vapor barrier a serious deficiency, because of the potential calamitous consequences I listed above. However, the contractor does not need to know about it. He or she is bond by a contract, and concerns himself only with the contractual obligations. He is right, saying “Show me where is it in my contract?”The contract’s scope consists of construction documents: drawings and specifications, which are supposed to respond to owners project requirements. On a large job, they typically describe a desired performance, while silent on the actual materials and methods. This is why contractor whose bid was chosen is asked to come back and describe how he or she intends to comply with the general intent of the construction documents. His or her submittals are reviewed by GCs and construction administrators (architects) for compliance with the “general intent”. Work is divided into disciplines, leaving as many overlaps as gaps. Furthermore, the design of numerous parts of the job is also delegated to contractors, making the design coordination the task of a general contractor. This never happens because contractors are not designers.
A BECx in making his or her determination whether his or her field observation is a nonconformance, must ask himself or herself the following questions:
- Has the contractor revealed their intentions regarding this work (are there any submittals describing this work). (In case of the vapor barrier, there would most likely be none, because the concrete slab is most often produced on basis of the primary structural drawings. The vapor retarder section is seldom seen in architectural specifications, the requirements typically squeezed in the section dealing with the thermal insulation, and not requiring any submittals, explaining why the under-the-slab vapor retarder, where a thermal insulation is absent, is sometimes lost. )
- Is it what the contractors said they would do (comparison to submittals). This would be easy to pick, unless the submittals are vague. In this case there may be a sheet showing the overall concrete work outline, which lack a sufficient level of detail.
- If the observed condition complies with submittals, or if no submittals are available, but it still seems wrong, the next step is to reach to construction documents, whether they had explicitly shown or called for the vapor barrier under the slab. This step is normally contracted earlier in building commissioning process, when there is still time for corrections, and excluded in the field review scope of BECx. This is a painstaking effort, which is going to make either the architect or the QA/AC manager unfriendly because in either case we would indirectly point out to their incompetence.
- If construction documents are mute about the item, we may still have some ammunition. The next step is to look into the product manufacturer’s requirements. Let’s presume that in this case no drawings exist, but there is a submittal of the plastic sheathing. However, nothing in the manufacturer’s instructions would point out e.g. where it should be used; therefore, the GC’s assumption it would be installed ABOVE the slab is as valid as yours or mine.
- Does the building code require the item? It often does; however, depending on the wording of the contract documents, the compliance may or may not be required from the contractor.
- If anything else fails, use industry standards, common literature on the subject, and trade manuals. There is this ridiculous phrase found in some construction contracts “in workmanship like manner, “which may be interpreted in multiple ways. One of them is to assume that the average contractor should know about the need for the vapor barrier, because it may be in a textbook, which he or she used before his licensing exam. However, these textbooks are not mandatory to study, and a contractor cannot be required to read relevant professional standards and manuals, in fact it should be safely assumed that the average contractor does not read at all, having lost his skills shortly after graduation. Therefore, the establishment of the average standard is a painstaking effort, best left to the courts of law.
- Contractors typically resorts to this tactic after ignoring field reports for several months. Therefore, it could be argued they had a duty to RFI the deficiencies reported early enough (and accompanied with a sufficient explanation of the nonperformance), if they believed the items were outside their scope.
In my experience, the BECx report within the scope (points 1 and 2 above) would often be either empty or contain only trivial workmanship items, because poor quality of architectural documentation and construction management frequently deprive field observers the ammunition they would need to make the project comply with the owner project requirements. This is why building enclosure commissioning should begin as early as in the pre-design phase. I will write another post about common tricks used by architects against the building enclosure commissioning.
4) Restricted Access
This is the oldest trick in the book, practiced in inherently-rude locales like the New York City and on insurance jobs. Preventing BECx access to the portion of the work which needs to be observed most frequently involves one of three arguments: 1) insurance requirements, 2) cost and delay, 3) safety requirements. I was frequently refused access to the scaffolding by a subcontractor saying that his insurance does not embrace my presence on the scaffold. When the access is accomplished by portable aerial platforms, the access would require devoting one platform and an operator to give the BECx a ride; therefore, the claim for cost and delay. Safety requirements were used as an excuse to disallow a third person on hanging scaffolds designed for only two workers. They require two motor operators; therefore the BECx would need to operate one motor, which in some jurisdictions require a personal certification. I believe, the safety requirements have been relaxed since then.
The time to address all these excuses was earlier: contractually requiring the contractor to include owner’s agent on insurance policy declaration page and adding the cost of riding the agent to the contractual scope.
5) Discrediting the BECx Value
At some jobs, the lack of a follow-up leads to the accumulation of outstanding BECx reports. It quickly becomes impossible to schedule a meeting long enough to address them, because the number of reported items is too long. Also, many of them might have been concealed long time ago. Nobody likes to dig in the past.
Then the contractor is sure to make comments about triviality of reports in order to convince the owner’s QA/QC manager they are unworthy his or her time. The triumphal contractor would pull the most trivial workmanship items and loudly announce “15 pages of fishmouths? We are not building a Swiss watch. We are constructing a building in an imperfect world. We are kidding ourselves if we think we are not going to have a few holes in the weather resistance barrier.” On one job in New York, the number of un-addressed report items was well above 200, when the contractor convinced the owner saying something along the lines of:”We all strive and battle every day to keep workmanship and quality at a high level but perfection should not and cannot be an expectation when we work in an imperfect world,” to fire the BECx.
This is the danger of responding to the two contractor’s tactics: precise-location reporting and the grounds-for-nonconformance, populating BECx reports with trivial workmanship defects. Another issue is the egotistic need for justification one’s role on the job, expressed by the number of pages we produce. One way to approach this challenge is reporting items in-gross: by general description, following with a wording: “the full list of locations available per request.” This is easy to accomplish with a video camera in one continuously-filmed space, e.g. illustrating wrong size of insulation installed in the entire building.
6) Follow Up and Routing
There is a big difference between a well-run job and a job with systemic issues. In the former case we pick left-overs, in the latter case we are overloaded with shoals at every fishing trip. The BECx role is not to verify how their work is used, but many of us have emotional attachment to our occupation, and we naively expect the building should get better as a result of our work.
We can make our reports respond to the most common tactics used by contractors. But why would it would make any difference? Some contractors openly suggested I spend the time at a neighborhood coffee shop instead of observing their job site, suggesting it won’t make any difference anyway because the follow-up process is either weak, meaningless, or both.
We typically direct our reports to the designated owner’s agents, who at their discretion may forward it to construction administrators, architects, or contractors. The report gets filled and forgotten, unless there is a requirement for tracking the items and their completion status. This is seldom in the contract; therefore, we are sometimes tasked to follow up ourselves, nagging the unwilling general contractor to show us photos evidencing the conditions were corrected, etc. More often than not, they have no incentives to follow up with us; to the contrary, they have a vested interest to make us go away, piling up serial nonsensical responses to tire the administrative staff, and make a false impression of some activity.
Different situation sometimes happens with subcontractors. They are at the bottom of the pecking order, and are often happy to cooperate, as long as the issue seems easy to fix and within their scope, and right in front of them, today. Although, we are normally banned from talking directly to subs unless GC is present, this route presents the best opportunity for the actual improvement. This must be done on the spot, and the incentive should be clearly expressed to the subcontractor: no report would be made if the item is fixed on the spot or by the next visit.
Nobody benefits from a report which gets filed weeks after the conditions had been concealed anyway.
At the end of a construction project, with many outstanding report items still open, we often hear the owner reassuring us of the worth of our work: If we weren’t watching, the job would be even worse. This is encouraging. To put it in perspective: few projects have building enclosure commissioning in the field (ASTM E2813 – 12 Standard Practice for Building Enclosure Commissioning). One can only imagine what happens on sites which do not employ building enclosure field observers….
Conclusions
Contractors , construction administrators, building enclosure commissioning agents, and other parties seen on a construction site are in business of making profit, as opposed to making your building enclosure good enough. Each of them has their own incentives, which, if properly driven may curb the others attempts to ruin your building. However, experienced players develop skills in resisting and overcoming these restrains, advancing the game to new heights. What’s important, as this happens, the old tricks must be discarded, the quality of construction improves, while contractors are searching for more sophisticated methods. And the quality of construction is the ultimate goal.
To be continued..
Do you agree or disagree? Do you want to share other tricks? Please post comments below.

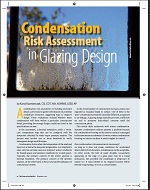 Condensation Risk Assessment
Condensation Risk Assessment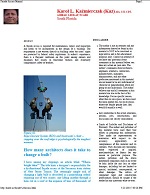 Facade Access
Facade Access Facade Engineering. How To Design a Functional Building Enclosure
Facade Engineering. How To Design a Functional Building Enclosure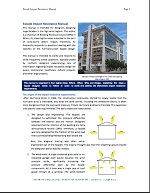 Facade Impact Resistance Manual
Facade Impact Resistance Manual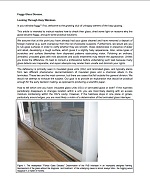 Foggy Glass Disease
Foggy Glass Disease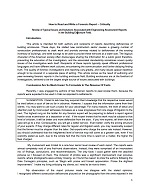 How To Write and Read a Forensic Report
How To Write and Read a Forensic Report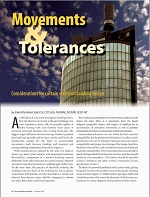 Movements and Tolerances
Movements and Tolerances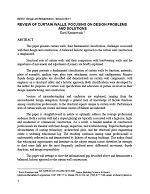 Review of Curtain Walls, Focusing on Design Problems and Solutions
Review of Curtain Walls, Focusing on Design Problems and Solutions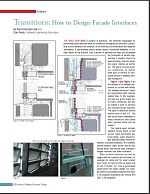 Transitions: How to Design Facade Interfaces
Transitions: How to Design Facade Interfaces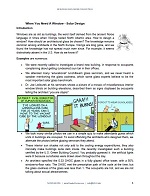 When You Need A Window – Solar Design
When You Need A Window – Solar Design
Leave a Reply
You must be logged in to post a comment.