“All Good Architecture Leaks.”
“All Good Architecture Leaks.”
This phrase was quoted to Kaz by the design architect on a multi-million dollar construction job, which just experienced 15 rain water intrusions. The rainy season came early this year, and made it worthwhile to muse over some peculiar quotes from famous architects, such as Frank Lloyd Wright’s. “If the roof doesn’t leak, the architect hasn’t been creative enough.“
This and other quotes from famous architects and comments received in response (after the paper titled “All Good Architecture Leaks ,Witticism or word of wisdom?” authored by Ævar Hardarson, PhD) should help you realize that your architect’s goals may be different than yours if you are the average architect’s client. The building performance is probably very important for you. However, it may be not so much to your architect.
In a recent survey titled “Elementary Scientific Literacy for Architects,” 45% of respondents answered incorrectly to basic questions such as whether the wind pushes or sucks on building walls, and how it would change if the wind blew faster. Traditionally, architects concentrate on intangible, programmatic, and economic criteria of buildings, as opposed to their tangible functionality. The architectural curricula are effectively void of sciences and technology, and a building performance is not one of obligations of an architect under the average architect-owner agreement. The typical contracts (e.g., AIA B141 “Standard Form of Agreement Between Owner and Architect (…)” contains no language making an architect directly responsible for the building performance. However, it contains a requirement to comply with pertinent laws and regulations. Let’s look at one of them:
IBC 106.1.3: Exterior Wall Envelope: “Construction Documents for all buildings shall describe the exterior wall envelope in sufficient detail to determine compliance with this code. The construction documents shall provide details of the exterior wall envelope as required, including flashing, intersections with dissimilar materials, corners, end details, control joints, intersections at roof, eaves, or parapets, means of drainage, water-resistive membrane, and details around openings. The construction documents shall include manufacturer’s installation instructions that provide supporting documentation that the proposed penetration and opening details described in the construction documents maintain the weather resistance of the exterior wall envelope. The supporting documentation shall fully describe the exterior wall system which was tested, where applicable, as well as the test procedure used.”
The above quote comes from the building code adopted in many states. Let us know if you ever see an architectural set complying with this language; this would be a great occasion to celebrate. How about some federal regulations which are less conspicuous and clear? You guessed it, they seldom get implemented, feeding a narrow niche of busy forensic architectural specialists helping owners recoup some of their losses from architects.
So, how the average architects deal with building performance? The answer is: they delegate it. If you are an owner, you may be surprised to learn that the average architect often delegates this responsibility to contractors. It explains why contractors charge so much. It is called a “delegated design” in architectural specifications which shift the design and engineering to the contractors. The results may vary.
Contractors are dexterous and knowledgeable in their specific trades, but they cannot possibly design transitions between other trades without stepping on each other’s toes. The challenging task requires an intimate knowledge of intestines of proprietary systems adjacent to the details, as well as principles of building physics and building codes as they apply to the enclosures, and it often requires deep-reaching changes to the architecture. How about general contractors? For once, they are typically the least technically-savvy party at a job. Also, unless they hire a licensed design professional, they may be accused of an unauthorized practice of architecture and engineering. And, last but not least, they simply prefer not to volunteer for the responsibility and liability associated with the riskiest building enclosure details. And so the details remain unsolved and are produced as such in the field with known results: 15 leak locations in a single rain. Hmmm.
So why we may still need right-brained architects? Here is the webpage explaining why. Making buildings leak-resistant is the job of facade engineers.
If you are interested in further reading, we invite you to read three paragraphs on our webpage: “The question to ask your architect.” and “Funny Architects” at http://b-e-c.us/about.html#question, and “All Good Architecture Leaks.” at http://b-e-c.us/index.html. We also have a webpage dedicated to rainwater intrusion testing and investigations. http://b-e-c.us/leak.html and a YouTube video clips:
[youtube]FtPoj_kEPQ8[/youtube] and
[youtube]d_KSoFw_lRA[/youtube]
You may also be interested in our posts about Spearin Doctrine.
Here is an honest response we received to this post:
“Drop me from your mailing list. I would never attend one of your presentations or seminars. We often employ Building Skin Integrity Consultants as a part of our constructability review with the contractor and wall mock-up testing as well but I would never hire you as it appears that you seek to make a living by breaking the bones of the Architectural Profession. Why don’t you just try to sell what you do without degrading others?”
R. Jeff Sims, AIA
Sims Architectural Studio, Inc.
Birmingham, Alabama 35233


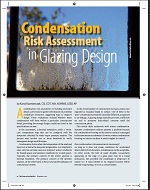 Condensation Risk Assessment
Condensation Risk Assessment Facade Access
Facade Access Facade Engineering. How To Design a Functional Building Enclosure
Facade Engineering. How To Design a Functional Building Enclosure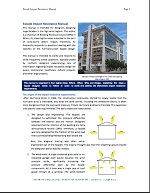 Facade Impact Resistance Manual
Facade Impact Resistance Manual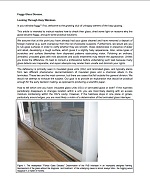 Foggy Glass Disease
Foggy Glass Disease How To Write and Read a Forensic Report
How To Write and Read a Forensic Report Movements and Tolerances
Movements and Tolerances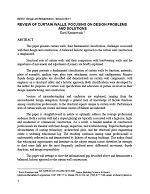 Review of Curtain Walls, Focusing on Design Problems and Solutions
Review of Curtain Walls, Focusing on Design Problems and Solutions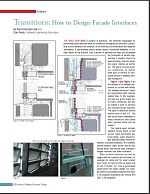 Transitions: How to Design Facade Interfaces
Transitions: How to Design Facade Interfaces When You Need A Window – Solar Design
When You Need A Window – Solar Design
Leave a Reply
You must be logged in to post a comment.