Principles of Building Enclosure (some would say Building Envelope)
Design Tangible Functionality in Practice
The building enclosure performs a number of functions, protecting the interiors against adversary forces such as wind, rain, snow, hail, flood, sun, light, wind borne debris, blast, heat flow, water vapor, wildlife, aggressive airborne and waterborne chemical, noise, vibrations, fire, smoke, theft, dirt accumulation, maintenance loads, and normal wear and tear.
The Principle of Continuity
A facade is only as good as its weakest link. The components responsible for performing these functions must be continuous throughout an enclosure, particularly at the transitions, e.g. at the interfaces of fenestration with adjacent assemblies. A discontinuity almost always causes a functional weakness or outright failure. Best facade engineers use a system of visualizing respective layers controlling heat flow, air flow, water vapor flow, etc. and therefore helping to accomplish the principles of facade engineering. The goal is to keep all layers continuous, no matter what part of vertical or horizontal section of building envelope is analyzed. The typical layers include: weather screen, insect or bird screen, vapor-permeable waterproofing, vapor-impermeable waterproofing, thermal insulation, acoustical insulation, fire isolation, smoke isolation, vapor barrier, and air seal. Special layers may include: blast resistance, burglar resistance, bullet resistance, etc. Many of these layers can also be tagged with the required characteristics, e.g. fire rating min 1hr, vapor retarder max 1 perm (57 ng/s•m²•Pa), air barrier min 45 psf (2,155Pa), etc. This is convenient wherever the values change, e.g. where R30 (RSI-6.20) insulation transitions into R10 (RSI- 1.76) insulation, e.g. due to code requirements. All sections of an enclosure opening must be designed in one process: e.g., jamb, head, spandrel, sill, etc. The layers pictured at each section must be located at the same respective wall depth and position around a perimeter of an opening. Otherwise, a wall would be non-constructible, or gaps and offsets in the corners would be created. A common error of this kind was demonstrated by the curtain wall details drawn for the former version of WDBG, which we no longer reproduce to show mercy to their authors.
Facade Components
Some facade components perform more than one function. The rule is to examine and specify for the most demanding applications, which will require particular focus on the choice of the proper material and connections. Also, unless there are special circumstances, it is economical to “bundle functions” to best address the applications. For example, an assembly may need to act as the waterproofing, the vapor retarder, and the air barrier, as well as a primary control layer for fire, noise, wildlife and odor. In such a case, we would be well advised to specify a continous membrane to perform the most demanding functions: waterproofing and air barrier because resistance to odor and water vapor would logically follow. However, such forces as fire, noise, and wildlife would be better served by other components, more capable of controlling them, e.g. metal sheets, and heavy masonry. Even though it is possible to get e.g. a membrane performing all the above functions, but it would seriously limit the choice of materials and contractors, and challenge the design of transitions due to incompatibility.
Functions and Building Physics
Once one determines exactly what function is performed by the particular material, common mistakes are less likely to occur. However, it is easy to get confused in the variety of proprietary materials and systems available on the market and alternated as equals by their suppliers. (This situation is further aggravated by the sales and marketing confusing design professionals. For example, in our open-book survey comparing characteristics of two thermal insulating materials, only 34.15% of respondents picked correct answers.) It’s also important to understand the physics behind certain forces in order to determine what physical characteristics work best to resist them. We often hear architects complain about the lack the basics in physics and mathematics in their curricula, preventing their understanding of more complex phenomena described in our seminars. For example, the two most powerful strategies employed to resist noise are mass and distance. However, in our survey for a better noise resistance strategy, only 1/3 of respondents chose the weight of concrete over the thickness of a fiber insulation . Another example: 8.3% of respondents believed the introduction of the thermal bridging by steel framing would improve the overall thermal resistance of a wall, as opposed to the bare nominal resistance of the thermal insulation. Only 41.7% picked the correct answer.)
Building Envelope – Basic Check
The principle of continuity holds true no matter what scale is considered. In the scale of the whole building, a designer has to determine where the layers are located with regard to all rooms and partitions. This is very easily accomplished by first drawing a single line representing the building envelope: the imaginary separation between conditioned and unconditioned spaces. How many designers do it? Typically, the forgotten spaces are those above suspended ceilings of overhangs, resulting in bursting, frozen plumbing in cold climates. According to ASHRAE statistics, frozen sprinkler pipes are the biggest single cause of mold in New York City, which illustrates how widespread is disregard to this principle among architects.
Facade Movement
The continuity must also be maintained through movement joints. Each layer has to be constructed in such a way as to accommodate the designed movement. The modern wall is typically designed as a curtain wall, regardless whether glazed or opaque. The average curtain wall has several movement joints differing in direction and magnitude of designed movement. Typically the floor deflection joints are most vulnerable. Again, the design verification is easily accomplished by drawing movement joints on facades. How many designers check the movements? We found very few. This is best illustrated by failures of roofing perimeters at parapet walls, caused by the differential movement introduced by deflections of roof decks’ in their midspan.
Final Remarks
The design process requires constant compromises. There are two price tags attached to each compromise: the long term cost and the initial cost. We are slowly entering the world where the emphasis is placed on the long term functionality. Designers attempting this method, would soon discover that many popular design practices, materials, and systems don’t work (who would guess?) and no economical method may exist to solve the functionality puzzle while keeping the layers continuous, absent a major re-design. This is a tough job, which makes the facade engineering such an exclusive club. Ninety-nine percent of the value of the details and specifications come from the underlying research, which is not only invisible to the eye, but also always specific to the project, explaining why the phrase “typical detail” is an oxymoron. It does not stop some firms from producing libraries of “typical details,” we even know some distinguished individuals who are employed full-time producing them (sorry folks). A detail looks always the same regardless whether there is any logic behind it or not. The insanity is expecting different results from the repetition.

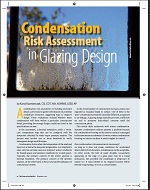 Condensation Risk Assessment
Condensation Risk Assessment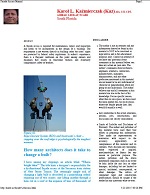 Facade Access
Facade Access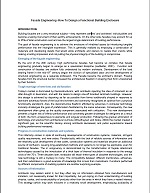 Facade Engineering. How To Design a Functional Building Enclosure
Facade Engineering. How To Design a Functional Building Enclosure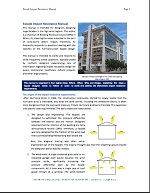 Facade Impact Resistance Manual
Facade Impact Resistance Manual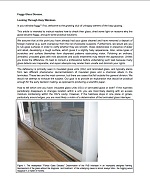 Foggy Glass Disease
Foggy Glass Disease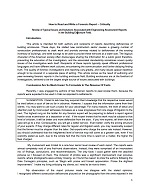 How To Write and Read a Forensic Report
How To Write and Read a Forensic Report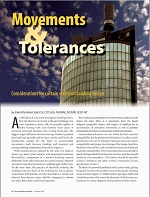 Movements and Tolerances
Movements and Tolerances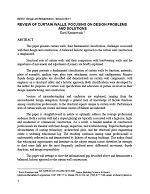 Review of Curtain Walls, Focusing on Design Problems and Solutions
Review of Curtain Walls, Focusing on Design Problems and Solutions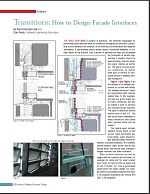 Transitions: How to Design Facade Interfaces
Transitions: How to Design Facade Interfaces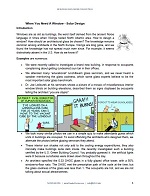 When You Need A Window – Solar Design
When You Need A Window – Solar Design
Leave a Reply
You must be logged in to post a comment.