Curtain Wall Consulting – Design Phase

Measure Twice, Cut Once. The bespoke unitized curtain wall mullion intersection model built by Kaz for the UPenn Hospital project designed by Rafael Vinoly Architects.
The white extrusions were printed in 3D printer. The IGUs are the true low-E glass samples of the type chosen by the architect, courtessy of Guardian.
We established enviable reputation in curtain wall design and engineering. We analyze the architectural design against client’s performance objectives, and match with systems available on the markets. We also optimize an existing design or engineer a new system from a scratch if necessary to meet project requirements. Due to our intimate knowledge of many proprietary facade systems, we are known for careful detailing of transitions between each two facade systems, to assure the established performance criteria are met at these traditionally weakest locations. We specialize in unusual cases, such as two-directional curvatures, non-conservative infill and framing materials, performing feasibility and availability research and engineering simulations. We conduct research among curtain wall suppliers, and pull similar curtain wall designs from the past for your consideration, draw curtain walls details, and provide AutoCAD curtain wall dwg.

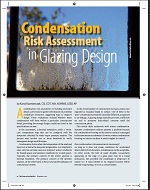 Condensation Risk Assessment
Condensation Risk Assessment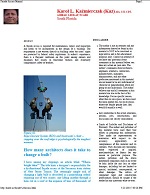 Facade Access
Facade Access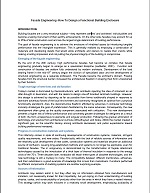 Facade Engineering. How To Design a Functional Building Enclosure
Facade Engineering. How To Design a Functional Building Enclosure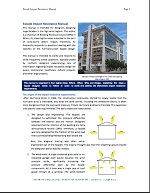 Facade Impact Resistance Manual
Facade Impact Resistance Manual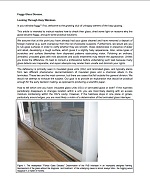 Foggy Glass Disease
Foggy Glass Disease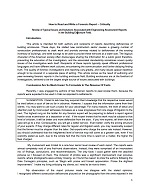 How To Write and Read a Forensic Report
How To Write and Read a Forensic Report Movements and Tolerances
Movements and Tolerances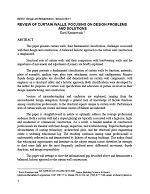 Review of Curtain Walls, Focusing on Design Problems and Solutions
Review of Curtain Walls, Focusing on Design Problems and Solutions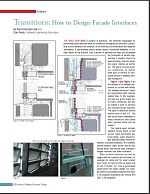 Transitions: How to Design Facade Interfaces
Transitions: How to Design Facade Interfaces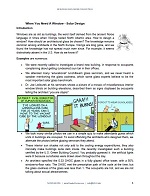 When You Need A Window – Solar Design
When You Need A Window – Solar Design
Leave a Reply
You must be logged in to post a comment.