Design Phase of Building Enclosure Commissioning
.jpg)
Due to our European façade engineering roots, we offer a unique design service, assisting designers in pushing the edge as opposed to emphasizing limitations. It has a liberating effect on the architects, who can then concentrate on the higher-level tasks. We specialize in challenging high-rise and high-end structures, where the principles of science apply more spectacularly than in the low-rise development.
We contribute our experience to peer reviews of construction documents. We review documentation for construct-ability, compliance with applicable codes and standards, and the current level of building science knowledge. We also produce technical building enclosure design drawings and specifications that become part of architectural construction documentation.
The efficiencies of the large projects shift the scientific studies to the earlier stages of design. Therefore, we perform wind studies and energy calculations in schematic and development stages, before the building shape crystallizes, allowing for an informed versatility in terms of both tweaking the performance and fine-tuning the design to its budget. As a result, architects get better information to make conscientious choices among available alternatives in terms of the desired expression, energy, shading, structure, wildlife protection, facade water management, and other indices. This knowledge was found to act in a liberating way, reducing uncertainty and leveraging the dialog with the ownership.
As the project progresses into the construction documentation (CD), we provide a 360 degrees technical design, covering all aspects of facade engineering: structural, mechanical, hygro thermal, fire, etc. In cooperation with the architects of record, we produce sets of highly technical drawings and specifications, which are later incorporated in the contract documents, much like mechanical, structural, or electrical sets are. These sets bridge the gap between architectural and shop documentation and reduce construction administration (CA) cost and effort.
We also contribute our experience to peer reviews of construction documents: review documentation for constructability, compliance with applicable codes and standards, and the current level of building science knowledge.
In the average design-bid-build project, due to our intimate knowledge of proprietary materials and systems available on the market, we act as a proxy of the delegated design teams, explaining pros and cons in unbiased way and reducing uncertainty of substitution process. On top of this comes our experience in high profile forensic investigations, which gives designers tremendous advantage in projects requiring modification of existing structures.
All these efforts are bound by the overarching goal of the Building Enclosure Commissioning services: assuring the owner’s performance requirements are met. Therefore, at this early stage we first verify whether the owner’s objectives were set, and otherwise we suggest the set of questions to ask your owner in order to avoid costly surprises down the road.
The sketches below and above illustrating “knuckle” connections of a faceted facade’s curtain wall transom integrated with a curved, shading “eye-brew,” were hand-sketched by Kaz during discussions with the architect and prospective curtain wall providers. Architectural expression of the facade would be strongly influenced by the technical solutions supporting its curvature. Design Development of Leicester Theatre, Centre of Performance Art, United Kingdom, 2006. Rafael Vinoly Architects.
.jpg)
Typical Scope of Services:
- Architectural design assistance and development,
- Performance objectives development
- Feasibility studies,
- Specification writing and review,
- Product evaluation and development,
- Investigation of material and systems performance,
- Development of LEED building envelope commissioning plan and specifications
- Thermal, moisture, optical and structural analyses and simulations. Read more.
- Education courses and workshops for architects and contractors
Download the printable scope of design services. (PDF, size 120 kB)
A link to the very old version of this webpage – Facade Design .

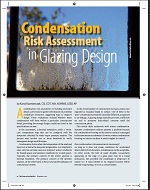 Condensation Risk Assessment
Condensation Risk Assessment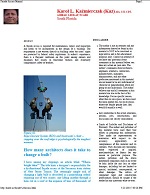 Facade Access
Facade Access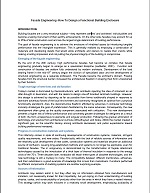 Facade Engineering. How To Design a Functional Building Enclosure
Facade Engineering. How To Design a Functional Building Enclosure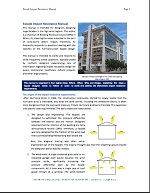 Facade Impact Resistance Manual
Facade Impact Resistance Manual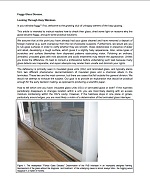 Foggy Glass Disease
Foggy Glass Disease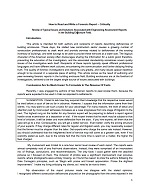 How To Write and Read a Forensic Report
How To Write and Read a Forensic Report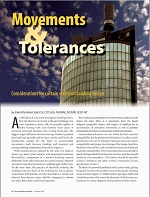 Movements and Tolerances
Movements and Tolerances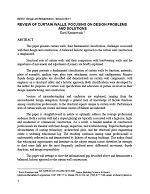 Review of Curtain Walls, Focusing on Design Problems and Solutions
Review of Curtain Walls, Focusing on Design Problems and Solutions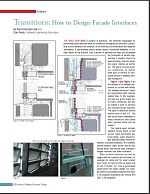 Transitions: How to Design Facade Interfaces
Transitions: How to Design Facade Interfaces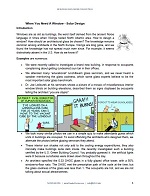 When You Need A Window – Solar Design
When You Need A Window – Solar Design
Leave a Reply
You must be logged in to post a comment.