What is a Building Consultant of the Building Envelope?
We tackled the question What Is The Building Envelope or Enclosure? in my other post.

Now it’s time for the General Description of the Profession.
Building facades are a very emotional subject – they are expressions of owners’ and architects’ individualities and become a lasting monument of their earthy achievements.
Facades account for up to 25% of the total construction cost and are the largest single determinant of a life building performance.
Their functions and construction are seldom fully understood by architects. By the end of the 20th century, high performance facades had become so complex that facade engineering began to gradually emerge as a specialized discipline.
However, façade engineering services are scarce in the U.S. and many architects are not even familiar with the concept.
Facade engineering is typically devoted to high-rise and high-end construction; one reason is the economical justification of the service, the other the scarcity of architects familiar with high-rise construction.
Facade engineering comprises all functions of the building shell holistically. The elementary function is to protect the occupants by controlling forces acting on building enclosures such as: rain, wind, snow, hail, flood, sun, light, wind borne debris, blast, heat flow, water vapor, wildlife, aggressive airborne and waterborne chemical, noise, vibrations, fire, smoke, theft, dirt accumulation, maintenance loads, and normal wear and tear.
They should be analyzed in conjunction with each other because all these factors overlap and intertwine. It naturally follows that it is a bad practice to analyze any of these facets in isolation from the others. A very frequent example is an unconditional endorsement of a plastic spray foam insulation by building enclosure consultants unaware of basic code requirements. As a consequence, their clients: owners and architects are required by municipal code inspectors to modify their buildings at a great expense.
Building Enclosure Councils are the first step in the direction of educating the general public about sciences and risks involved in building enclosures.
(The above description is partially quoted from “Facade Engineering. How To Design a Functional Building Enclosure” with permission of the author.)

Double-directional curvatures – sign of the old architectural trend becoming available to ordinary architects due to advanced parametrical computer modeling. Kaz worked on the schematic design and design development of the facade of the “walkie-talkie” buildng pictured in the center. London, UK.

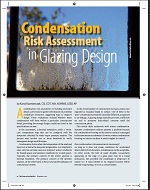 Condensation Risk Assessment
Condensation Risk Assessment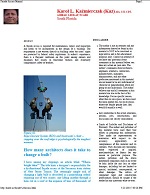 Facade Access
Facade Access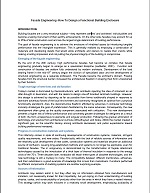 Facade Engineering. How To Design a Functional Building Enclosure
Facade Engineering. How To Design a Functional Building Enclosure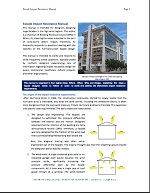 Facade Impact Resistance Manual
Facade Impact Resistance Manual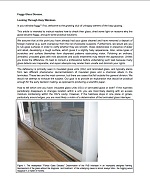 Foggy Glass Disease
Foggy Glass Disease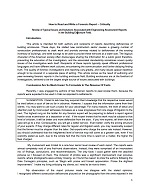 How To Write and Read a Forensic Report
How To Write and Read a Forensic Report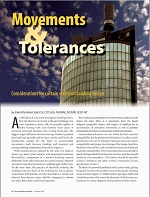 Movements and Tolerances
Movements and Tolerances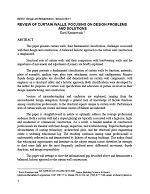 Review of Curtain Walls, Focusing on Design Problems and Solutions
Review of Curtain Walls, Focusing on Design Problems and Solutions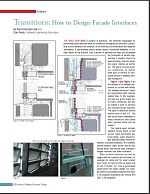 Transitions: How to Design Facade Interfaces
Transitions: How to Design Facade Interfaces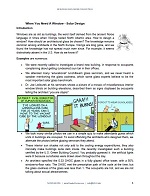 When You Need A Window – Solar Design
When You Need A Window – Solar Design
Leave a Reply
You must be logged in to post a comment.