What Is Building Envelope or Enclosure?
What Is Building Envelope?
A building envelope is the imaginary separation between a conditioned, semi-conditioned, and an unconditioned space. This includes certain walls, doors, windows, roofs and floors. Conditioned space are made comfortable for occupants by means of heating, ventilation, and air conditioning (HVAC). Unconditioned spaces include the outdoors and any space within a building not served by HVAC. The building envelope is indicated with respective temperature, humidity, and air pressure differentials, which in turn allow to establish its requirements (e.g. condensation resistance, permeability and location of layers, etc.). This separation should almost always be addressed by a thermally insulative layer, and in majority of cases should control the air flow.
What Is Building Enclosure?
The terms building enclosure and building envelope are often inadvertently used as synonyms. A building enclosure can be easily defined as everything visible from the exterior plus everything made visible if the adjacent soil and rock were removed. The term Building Enclosure is synonymous with the term Facade, and includes exterior walls, doors, windows, louvers, screens, roofs, ceilings, and floors as well as their appurtenances. It is the physical protection of the interior against exterior adversary forces, such as elements, wildlife, wind, thieves, terrorists, etc. The main difference from the building envelope is the inclusion of those components that do not separate conditioned spaces from the unconditioned spaces. These components typically form a screening cladding, such as walls, roofs, and soffits of unconditioned spaces, as well as roofs above unconditioned attics, and shells of unconditioned garages and basements.
Consulting
Building envelope (or enclosure) consultants work with parties of construction process and owners of the existing buildings helping them to define, achieve, or verify the tangible performance objectives (e.g. weatherproofing integrity) of those assemblies. The profession is not regulated and there is currently neither education nor benchmarking offered in the U.S. Universities in some countries (e.g. Bath in England) have established courses in Facade Engineering.
The consultants in the U.S. come from different walks of life and therefore rely mainly on their individual experience. They typically specialize in the specific phase (e.g. material research, design, delegated design, construction, architectural rehab, forensic investigations) as well as in specific functionality aspects (e.g. resistance to heat, air, moisture, noise, fire, smoke, etc.) and specific systems (e.g. thermoplastic roofing, ceramic cladding, curtain walls, etc.) The industry is highly fragmented, with the majority of consultants working in small firms, competing with middle, large, and jumbo -sized multidisciplinary engineering firms offering some building enclosure consulting services in addition to their core occupation.
Benefits
Functionality of building enclosures is as crucial to the cost of construction and maintenance as lacking in architectural and engineering curricula. Lacking a knowledgeable party during design, construction, and investigations of facades is risky, and was proven many times to lead to substantial short and long term losses for building owners. Therefore, working with a building enclosure/envelope consultants often confers a financial benefit substantially exceeding their professional fees.
Drawbacks
However, in some cases building enclosure consultants were proven to do more harm than good, by their errors and omissions, as well as by the way they are incentivized. They typically partake in risk but not in expenses; therefore, they may often suggest more expensive materials and systems than necessary to assure a facade’s functionality. Some consultants may also be incentivized by manufacturers and installers, creating conflicts of interests.

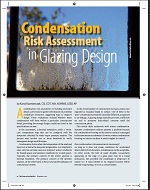 Condensation Risk Assessment
Condensation Risk Assessment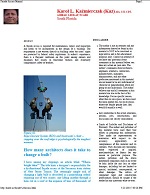 Facade Access
Facade Access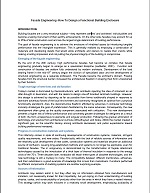 Facade Engineering. How To Design a Functional Building Enclosure
Facade Engineering. How To Design a Functional Building Enclosure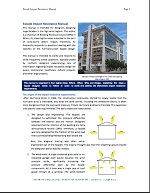 Facade Impact Resistance Manual
Facade Impact Resistance Manual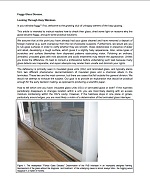 Foggy Glass Disease
Foggy Glass Disease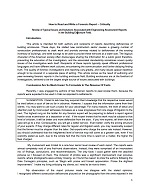 How To Write and Read a Forensic Report
How To Write and Read a Forensic Report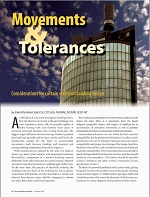 Movements and Tolerances
Movements and Tolerances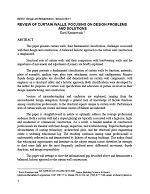 Review of Curtain Walls, Focusing on Design Problems and Solutions
Review of Curtain Walls, Focusing on Design Problems and Solutions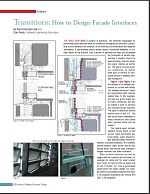 Transitions: How to Design Facade Interfaces
Transitions: How to Design Facade Interfaces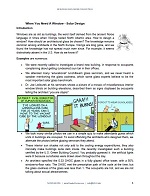 When You Need A Window – Solar Design
When You Need A Window – Solar Design
December 10th, 2012 at 5:40 pm
[…] What is a Building Consultant of the Building Envelope? Dec.10, 2012 in BE Commissioning, BEC Miami, General Info, Information We tackled the question What Is The Building Envelope or Enclosure? in my other post. […]