Glass Experts
Introduction. If you arrived here, it means you probably need help with your architectural glass. Whether the glass is still in the design stage, or it’s installed in an existing building, or the glass has been damaged, we can help you. Pick the topics of interest from the list below. Feel free to contact us at info@b-e-c.info or one of our telephone numbers listed on our contact list.

Glass and Glazing. We specialize in architectural glazing: architectural glass, curtain walls, sloped glazing, skylights, windows, storefronts, sliding glazed doors, fully glazed balustrades, etc.
For practical purposes, we divide our services in three phases: 1) design, 2) construction, and 3) forensic investigations. In addition to these services, we also provide education for architects, engineers, and building enclosure consultants.
1) Design Stage . In the design stage, we contribute our experience to peer reviews of construction documents. It’s enough to say that we have yet to see a correct architectural construction documentation set with respect to glass and glazing.We review documentation for constructability, compliance with applicable codes and standards, and the current level of building science knowledge. We produce glazing specification. We also provide computer simulations and engineering to determine the best performing glass for your application, including structural glass applications, and double curvatures.
2) Construction Stage. In the construction stage, we assist during physical tests, and monitor installation in the field, respond to RFIs, and assist parties of construction process in understanding technical aspects of glass and glazing. We also verify code requirements applying in a specific jurisdiction. We also provide computer simulation and testing to contractors.
3) Forensic Investigations. In this phase, we investigate the existing conditions of glass and glazing, conduct diagnostic testing, review available documentation, conduct computer simulations, and document our observations and findings. We specialize in high-rise facades characterized by a challenging access. The most typical cases involve cause and origin investigations of scratches, welding damages, collapse, and breakage. We also analyze glass quality and compare observed blemishes with acceptability criteria (architectural specification). We verify code compliance, and technical parameters, such as solar heat gain coefficient (SHGC), visible light transmittance (VLT), and thermal transmittance (U value). We verify entire assemblies with water and air permeability testing. We also conduct computer simulations of failures and damage. We also provide repair and replacement design and specification.
Glass Breakage Investigations. We determine cause and origin of glass breakage, including approximate dating. This is useful for e.g., insurance adjusters veryfing glass breakage claims.
Glass Matching. Glass breaks. In some hurricane-prone areas, like Florida it happens quite often. But seldom all glass on a facade is gone. Therefore, the same questions inevitably arises: how to find a matching glass? Is the expensive replacement of the whole wall necessary to get the matching appearance? Your building official would tell you that you would need a new framing as well, in order to comply with the new building code, and your insurer is going to deny your bill by saying the replacement wasn’t necessary. Some owners get a local glazing service contractor, and the results are telling (see the video below and the picture to the right).
You can save hundreds of thousands of dollars which would otherwise be spent on replacement of the intact old glass not matching the new replacement glass. Careful identification of glass would help you maintain a consistent look of your facade.
We conduct spectrophotometric measurements and simulations to find the closest match for the replacement of an aged damaged glass. See the video below (3MB) describing the service.
Article About Foggy Glass Disease. Looking Through Hazy Windows. Is your window foggy? If so, welcome to the growing club of unhappy owners of the hazy glazing. The “foggy glass disease” can be described as a white discoloration and loss of transparency. This article was written to respond to typical questions posed by those affected by the disease, and is intended to instruct the reader on how to check their glass, sheds some light on reasons why the glass became foggy, and gives some practical solutions. It’s directed to owners, managers, and maintenance crew of large buildings and focuses on an architectural rehabilitation as opposed to new design and construction. Insurance adjusters may find the article useful in separation of damage from preexisting conditions and gradual deterioration.
Link to the full article available free fo charge for your download. (PDF, 8 pages, size 1.44MB). The links allow to download and open selected articles free of charge. However, we need you to leave us your email address in order to download them. Your contact info is safe with us, our privacy policy is here.
Laminated Glass Fogging. If you start seeing some growing whitish spots on your glass, and you are in Florida, you are probably a victim of glass delamination. One of the most prevalent glass defects in Florida is the failure of the glass laminate interlayer, manifested in localized “fogging,” which may be described as a white discoloration and loss of transparency, typically at edges. See also the article above.

Severe glass delamination observed at Miccosukee Casino in Miami, FL.
Insulated Glass Fogging. If you start seeing some growing whitish spots on your glass, and you are farther North, you are probably a victim of IGU seal failure. This is normally expected after approximately 10 years due to the production limits. If it happens prematurely, you may be covered under manufacturer’s warranty. See also the article above.

Condensation inside insulated glass units (IGU) in Cleveland, OH.
Warm Glass Fogging. Do you have trouble looking through your windows, because of the exterior condensation? This is easy enough to identify. Either you have old windows in the South, or you spent far too much on the warm windows installed in the cold or mixed climate.

Severe exterior glass condensation observed at FLL Airport, in Fort Lauderdale, FL.
Solar Heat Gain and Glare. Do you get sun tan at your desk? Do you need light artificial lighting in a middle of a day because your shades are drawn? Do your eyes hurt because the background is much brighter than your computer screen? Is a building next door sending a “ray of death” into your window? The daylight and glare should be analyzed early in the design stage and addressed by the design. Solar Heat Gain Coefficient (SHGC) of glass should be coordinated with the architectural and mechanical design. The Visible Light Transmittance (VLT) of glass should be tuned to the daylighting; therefore, its specification should be preceeded by daylight and glare analysis of the adjacent spaces. The mechanical design should be tuned to the SHGC and thermal resistance (U factor) of glass. One of the most important and ironically the least known characteristicts of the modern glass is its coolness. The coolness is expressed as the ratio of Visible Light Transmittance (VLT) to SHGC. The best glass approaches the theoretical limit of glass coolness 2. Ask your architect if these analysis were performed. We provide VLT and SHGC measurements in the field, as well as daylight factor, glare, and spectrophotometric glass makeup simulations. Contact us and one of our representatives would be happy to contact you.
Glass Scratches and Other Localized Blemishes:
For Owners of New Glass: Architectural glazing is often the most expensive component of the building envelope. However, certain sizes and configurations of glass blemishes are typically acceptable under the common industry standards. If you are not satisfied with your brand new glazing, we would gladly compare your glass with the architectural specification. Contact us and one of our representatives would be happy to contact you.
For Owners of Old Glass: Glass blemishes are often challenging to fix, and in majority of cases they are simply irreparable. Please verify the glass type you have first (by stamp in the corner, or specialized tools). Heat treated glass and coatings are seldom repairable. If you attempted an unsuccessful removal of blemishes, such as scratches, pits, etc. by a glass service contractor, you probably are ready to contact us for diagnosis. One of our representatives would be happy to contact you.
For Insurance Adjusters: If you are interested in cause and origin of glass damage, such as scratches and breakage, we offer a specialized glass analysis service for insurance adjusters and attorneys. Contact us for a brochure.
Education. We provide AEC education to architects, engineers, and fellow consultants. We have four different seminars dealing with glass and glazing. We also offer our publications free of charge.Read More…

Computer Simulations. We provide engineering and simulations of glazing. Read More…

Prediction of thermal behavior of glazing detail.
Prediction of structural behavior of a typical four side supported glass pane. Also a good test to verify competence of your consultant. Just point to a window glass and ask: where peak stresses are generated within the glass? We tested some famous self-professed “glass experts” and they failed the test – they pointed out to the center of the glass and categorically denied when asked about corners.
Why is it important: glass irregularities (e.g. scratches or pits) in the tension areas would be more detrimental to its integrity than in neutral or compressed regions.

Individual Window – Priceless! Miami Beach, FL

Trivia: Which apartments in this building are unoccupied? Miami, FL

Pyrolitic glass coating fails quickly when subjected to washout from certain cladding materials.

Unusual spontaneous breakage of a fully tempered, heat soaked glass. Heat soaking is supposed to weed out this kind of defect. Columbia University, New York City, NY.
AAMA 501.2 water testing of a unit skylight. New Orleans, LA

Our services – page from the 2006 brochure.

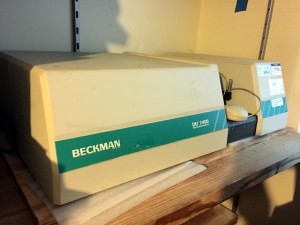
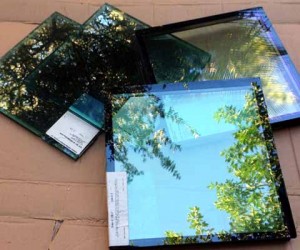
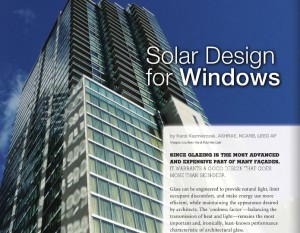
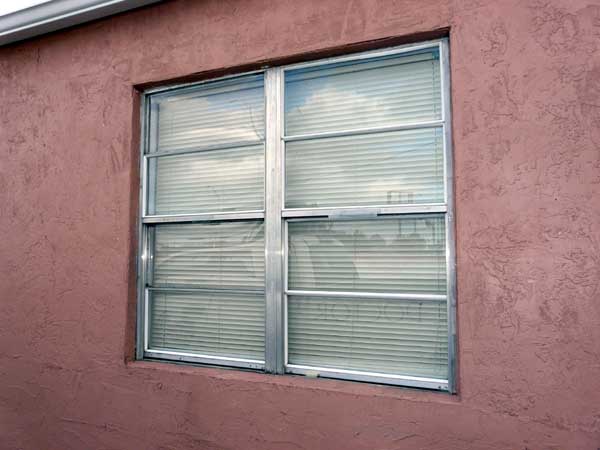
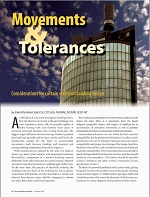
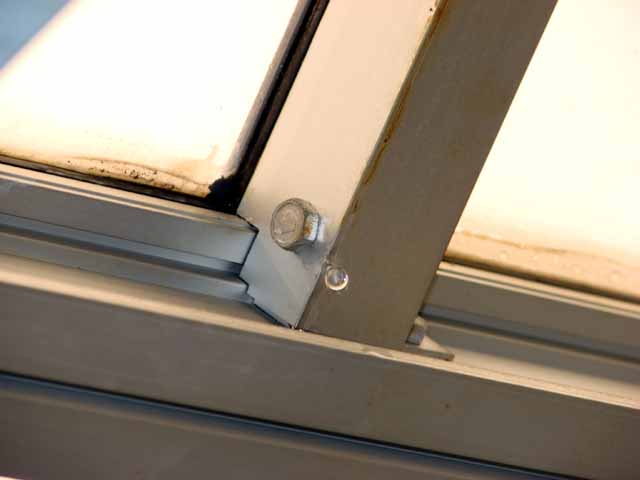


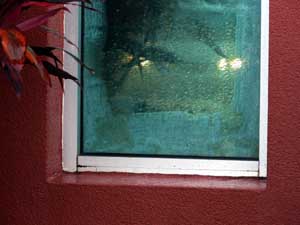
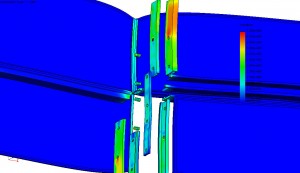
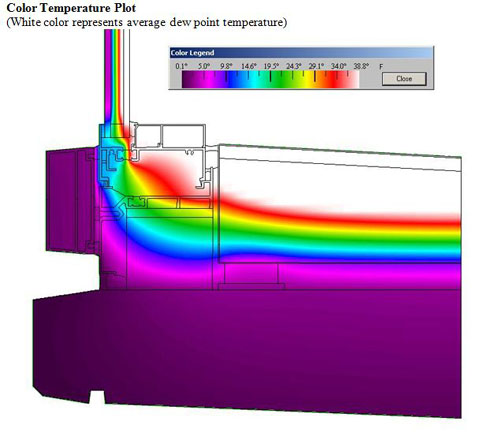
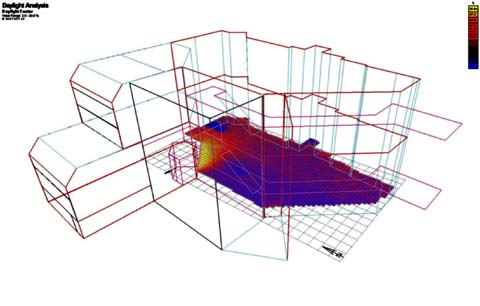
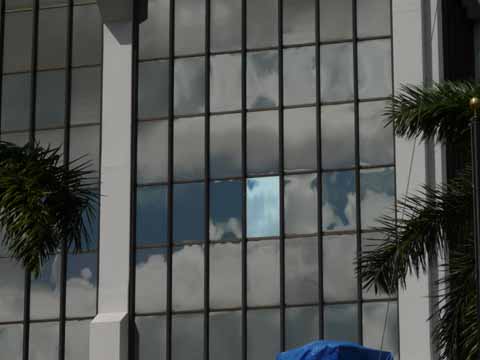
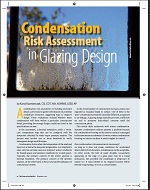 Condensation Risk Assessment
Condensation Risk Assessment Facade Access
Facade Access Facade Engineering. How To Design a Functional Building Enclosure
Facade Engineering. How To Design a Functional Building Enclosure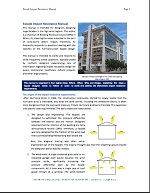 Facade Impact Resistance Manual
Facade Impact Resistance Manual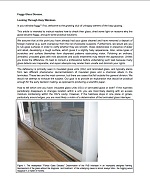 Foggy Glass Disease
Foggy Glass Disease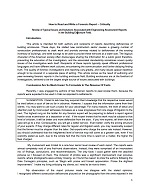 How To Write and Read a Forensic Report
How To Write and Read a Forensic Report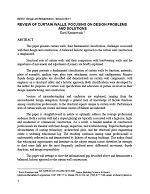 Review of Curtain Walls, Focusing on Design Problems and Solutions
Review of Curtain Walls, Focusing on Design Problems and Solutions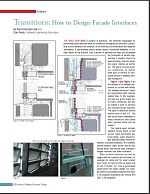 Transitions: How to Design Facade Interfaces
Transitions: How to Design Facade Interfaces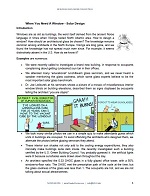 When You Need A Window – Solar Design
When You Need A Window – Solar Design