Forensics
We help in identifying phenomena responsible for symptoms related to moisture and glazing, by providing expertise and diagnostic tools. We help in evaluation of casualty & property damage.
We collect data in the field, conducts field observations, performs quality tests, causation and condition assessments, performs simulations of failures, and recommends remediation procedures and materials. We also contribute the knowledge and experience to solve disputes among parties of construction process and serve as an expert witness.
Kaz was involved in major forensic investigations in the South East region of the U.S., providing assistance in evaluation of property damage. He is skilled in cause-and-origin investigations and analyses, like-kind repair analyses and estimates, separation of the pre-existing damage, and building code analyses. He specializes in architectural glass and glazing: (i.e. curtain walls, skylights, windows, and glazed doors). Thoroughly familiar with insurance adjusting and a past holder of the Florida insurance license.
As a forensic expert, he investigated high-profile cases, such as the collapse of the monumental skylight in Embassy Suites hotel in Hunt Valley, Maryland, the tornado damage to the Georgia Dome, Georgia World Congress Center, and CNN Headquarters in Atlanta, Georgia, and wind, flood, fire, and smoke damage to the Oakwood Center Mall, New Orleans, LA.
- Assistance in evaluation of casualty & property damage
- Cause & origin investigations/analyses
- Remediation design
- Preliminary cost estimates
- Like-kind repair analyses
- Review of building documentation
- Code analyses
- Building-code violations
- Identification of standard of care
- Risk management analyses
- Due diligence audits
- Ownership transition (take-over) assessments
- Underwriting assistance
- Negotiations with contractors
- Air, water, thermal, and structural testing
- Construction dispute resolution assistance
- Pre-existing conditions evaluation
- Failure, damage, wear and tear evaluation
- Depositions and court testimony
We conduct cause & origin observation and analysis, as well as determination of code requirements with regard to the repairs and alterations of grandfathered buildings. We separate damage from pre-existing conditions. We perform like-kind repair analyses and preliminary cost estimates, particularly in those areas which are known to be poorly covered by standard estimating tools such as Xactimate, such as the architectural glazing. We understand the language of insurance policies .
Field Testing
We perform and witness physical tests in the field to identify potential deficiencies and their sources. We normally follow procedures established by major industry associations and Florida Building Code. We also develop custom tests and modify the equipment to address specific field conditions. We calibrate our testing equipment before each test. We also offer calibration service for other field testers.
The most typical tests include:
- Thermal imaging of building envelope assemblies, by ASTM C 1060 “Standard Practice for Thermographic Inspection of Insulation Installations in Envelope Cavities of Frame Buildings,”
- Water and air tests for diagnosing cladding and fenestration leaks:
- ASTM E1105 “Standard Test Method for Field Determination of Water Penetration of Installed Exterior Windows, Skylights, Doors, and Curtain Walls”,
- ASTM E783 “Standard Test Method for Field Measurement of Air Leakage Through Installed Exterior Windows and Doors,”
- AAMA 501.2 “Quality Assurance and Diagnostic Water Leakage Field Check of Installed Storefronts, Curtain Walls, and Sloped Glazing Systems,”
- Thermal imaging for wet materials, insufficient or wet insulation, and air leaks, following the ASTM standard C1153, titled “Standard Practice for Location of Wet Insulation in Roofing Systems Using Infrared Imaging,”
- Hydrostatic pressure (flood) tests for roofs and waterproofing ASTM D5957 “Standard Guide for Flood Testing Horizontal Waterproofing Installations,”
- Hydrostatic pressure tests for storm drainage and other plumbing leaks following IBC and FBC plumbing code,
- Wind field uplift resistance tests for hurricane winds following TAS 114 and 124,
- Non-invasive roof wetness evaluation using capacity, infrared, and nuclear testing,
- Glass evaluation and measurements of scratches and other potential blemishes and deficiencies,
- Window and door framing evaluation and measurements for straightness and other potential deficiencies.
- Air leakage tests using “blower door” fan pressurization ASTM E779, and ASTM E 1827 “Standard Test Methods for Determining Airtightness of Buildings Using an Orifice Blower Door,”
- Smoke tests for air and water leaks,
- Acoustic tests for air and water leaks.
- Borescope (narrow scope camera) investigations of concealed spaces such as the air gap behind cladding (also including sewer camera tests).
- Sealant pull tests by ASTM C1193 “Standard Guide for Use of Joint Sealants,”
- Coating pull tests by ASTM D 4541 “Standard Test Method for Pull-Off Strength of Coatings Using Portable Adhesion Testers,”
- Glass VLT and SHGC measurements in the field,
Construction Defect Investigations
We provide takeover assessments and construction defect observations and analysis. We review building documentation, verify code compliance with the code in effect when building was permitted, and identify applicable standard of care. We present our findings in a way understandable to laymen. We also provide architectural restoration design and reserve studies. The interested reader may be interested in our complimentary article titled “How To Write and Read a Forensic Report. Review of Typical Issues and Solutions Associated with Engineering Assessment Reports.”
See also our GALLERY OF CONSTRUCTION DEFECTS discovered in course of Building Enclosure Commissioning.
Forensic Reporting
The interested reader may be interested in our complimentary article titled “How To Write and Read a Forensic Report. Review of Typical Issues and Solutions Associated with Engineering Assessment Reports.”This article is intended for education and amusement of both authors and recipients of reports describing deficiencies of building enclosures. It may also prove useful in other areas of expertise, as number of issues are fairly universal. Also, we have a printable scope of forensic services. (PDF, size 73 kB) available for download.
Why we Fight Leaks.
Moisture-related deficiencies are by far the most widespread, and therefore we developed a dedicated line of leak detection services for high rise buildings.
Hiring a contractor to fix a leak is like getting a surgery without diagnosis first. Hiring an architect to design a fix is like getting a catholic priest to teach Kama Sutra. Ask us how do we know.
We diagnose leaky buildings to find leak sources and give you a prescription for the repairs, saving you much money and aggravation in the process. We not only use specialized equipment, we also have experience with hundreds of faulty buildings, which helps us to devise strategies of leak finding.
Below is the video commercial:
Many managers and owners ask us for help after they spent considerable amount of time and money chasing leaks to no avail, and after everything else has failed:
-”home inspectors” misidentified the source of leaks,
-expensive repairs and replacements did not address the problem and turned out to be unnecessary,
-contractors blamed other contractors,
-engineers showed up without a flashlight,
-architects recommended a blanket roofing replacement,
-the corporate insurance adjusters drove by, snapping out-of-focus pictures of your property from a window of their car, then denied your claim in the excruciatingly obscure language,
-”experts” brought by your public insurance adjuster mistakenly investigated a wrong building, and eventually admitted that their skills, education, and experience has little to do with real estate.
All these parties claimed to be the true experts in the field, but somehow they offered the initial investigation free of charge or at a nominal fee, and left you with a distinct impression that the real reason of their visit was different…
You might have also experienced the following annoying scenarios:
-original designers made you sign a covenant not-to-sue in return for the copy of the original construction documents,
-the lawyers defending you in the “slip and fall” claim sent you the first “excess”bill,
-a bodily injury claim caused your insurance rates to go up,
-a ridiculously inflated claim filled on your behalf by your public insurance adjuster caused your insurance agent stop returning your phone calls,
-a distinct, musty smell makes your customers and guests suspect the personal hygiene of your employees.
-the occupants of your building complain about stuffed noses and teary eyes, some of your employees took a prolonged sick leave…
-first “mold and mildew” subpoena showed up.
Please, do not call us unless you have already experienced at least few of these options because you are probably not determined and motivated enough yet. Our services are not cheap, but our clients can tell you that they are worth it. We come highly recommended.
We typically are hired when hundreds of thousands of dollars have been already spent on repairs and alterations but failed to mitigate the problem. The costliest and longest investigation Kaz ever joined had already incurred costs well in excess of $1M and was just approaching its second anniversary.
We specialize in high-rise facades characterized by a challenging access. We own rigging equipment ready to access your facade, saving you thousands of dollars right at the start. Most other experts don’t own the necessary equipment and require you to pay for services of a contractor or charge you extra for a rental.
Facade Testing Advantage
We specialize in complicated cases which often require miscellaneous field testing. We own testing equipment, again saving you thousands of dollars right at the start. Most other experts don’t own the necessary equipment and require you to pay for services of an additional testing firm or charge you extra for a rental.
THE PROCESS
We typically strive to achieve two goals:
1) Replicate the leak you normally experience during a rain. This is typically a prolonged and tedious process during which we systematically identify suspect areas, access them using various alpinist techniques, spray or flood them with water using fairly specialized equipment to monitor the conditions, such as pressure differential across the building envelope. At the same time we need to see inside some assemblies which may conceal the active leak (e.g. walls and roofs); therefore, we access them with boroscope, via exploratory openings, or try to deduce their configuration using combination of experience, review of the available documentation, and technology (e.g. thermovision).
2) Temporarily stop the leak. Once we replicate the leak, we still need to identify specifically which component of the building is responsible for the water intrusion. The area sprayed with water is typically quite large; therefore, we let it dry, mask the suspect joints, and spray again until there is no water getting in.
In majority of cases, there is more than one source of leakage, Therefore, we leave the seal on, and ask you to report any subsequent leaks to us. The process is repeated if there is another contributing leak source.
THE RESULT
At the end of day you are left with:
1) Sources of leaks identified and temporarily sealed in anticipation of future repair by a contractor of your choice. We typically use the duct tape which should hold for a while.
2) Conceptual repair drawings and specifications, including discussion of pros and cons of alternative repair options (e.g. a cheaper Band-Aid approach, versus costly corrections of inherent errors of building design).
3) A detailed engineering report that you may use to request funding from a responsible party.
4) A detailed invoice including the timesheet with descriptions of the performed tasks.
THE RISKS
Would my leak ever be found? We considered ourselves the best equipped and most knowledgeable party out there, and we have never failed so far. However, we are perfectly honest and humble on this point: There is an inherent risk that the source of your leakage would never be found, regardless how diligently we work to lower this risk. If you consider us, you probably heard the opposite from all the parties that you hired before.
At some point it simply may become impractical to disassemble half of a building to get to the core of the problem. However, we should be able to identify such a risk in the early review of construction documents and tell you about it.
A separate problem is whether it would be feasible to fix, and the answer is sometimes no. A good example is the hotel building Kaz investigated many years ago, where the source of ugly streaks on the facades turned out to be a widespread failure of hundreds of waste pipe connections run inside concrete precast slabs. The waste traveled horizontally inside the core channels of the concrete slabs and discharged at the ends of concrete planks. The repair would require either a substantial amount of demolition or an installation of a bypass plumbing within the limited space.
The more frequent risk is the weather becoming a schedule buster. We typically need a dry condition in order to perform the testing. Frequent rains may interrupt the testing and cause the need to come back again.
“All Good Architecture Leaks.”
“If it doesn’t leak, then it’s not Architecture.”
“All prize -awarded buildings have multiple defects.”
“Whenever I see a news headline about the new LEED certified building, I send unsolicited proposals for forensic services to its owners.”
“If the roof doesnít leak, the architect hasnít been creative enough.”
This and other quotes should help you realize that your designer’s goals may be different than yours. The attitude is quite different, as may be derived from architectural comments regarding above quotations (after the paper All Good Architecture Leaks.”" authored by ∆var Hardarson, PhD) :
“(…) this phrase could be interpreted in a positive way for the architects, implying that inventive architecture was particularly prone to construction defects because when borders are traversed, room is created for new architecture and eventually new technical solutions.”
“(…)when this phrase was uttered, the speaker often added that this did not necessarily mean that houses with leaky roofs were examples of good architecture.”
We love architects because they create lots of business for us. We often conduct rainwater intrusion investigations, particularly in high-rise buildings, characterized by a challenging access and expensive components unfamiliar to most designers and contractors (such as curtain walls).
Regardless whether it’s your house, your company, or your country, the first impression of your guests is probably important to you. Musty odor, puddles of water on a floor, buckets, towels, “wet floor” signs, and stains darkened by microbial growth may spoil this impression.

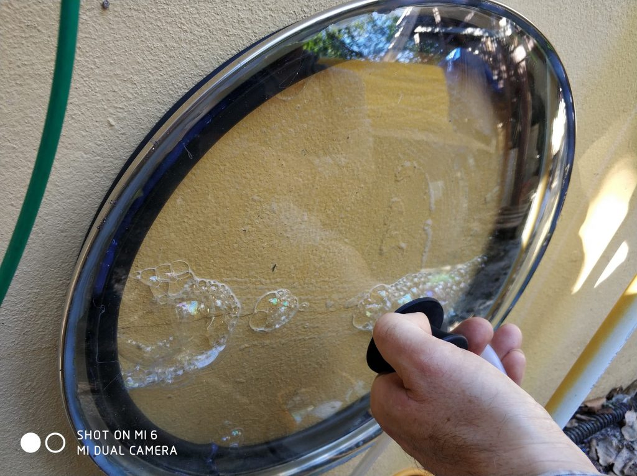
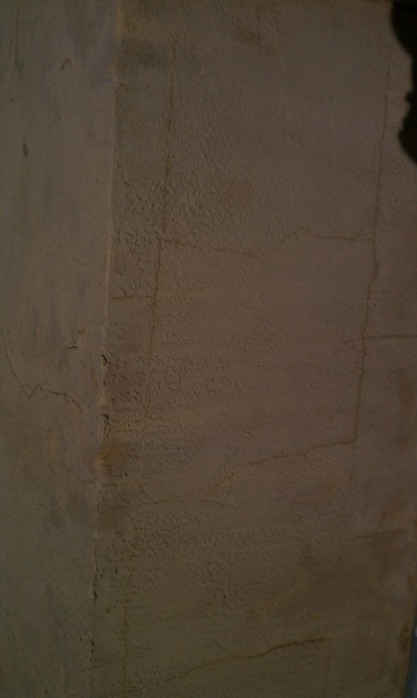
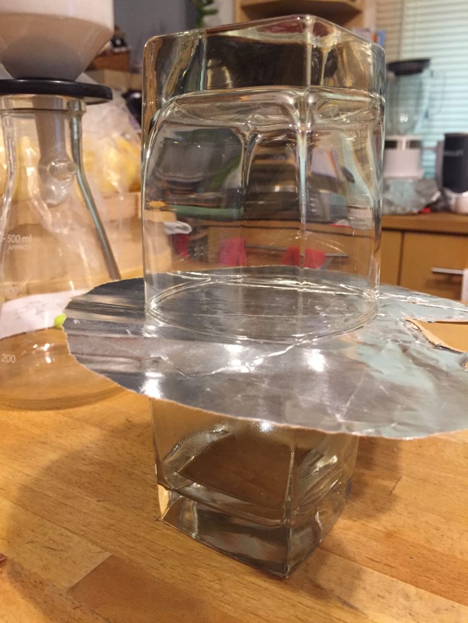
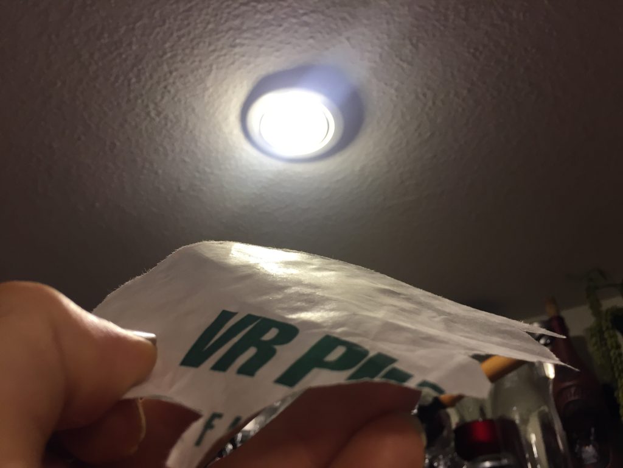
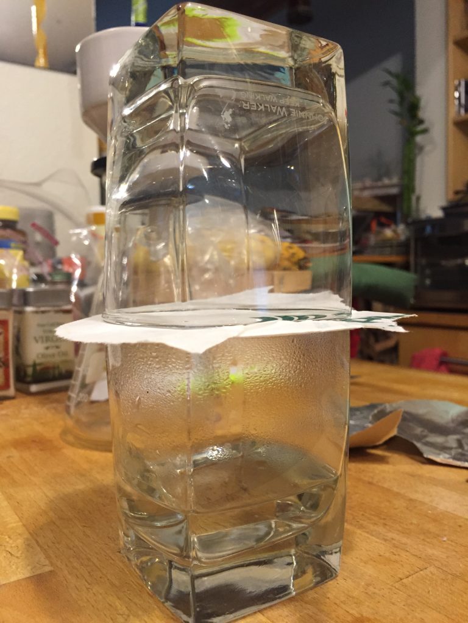
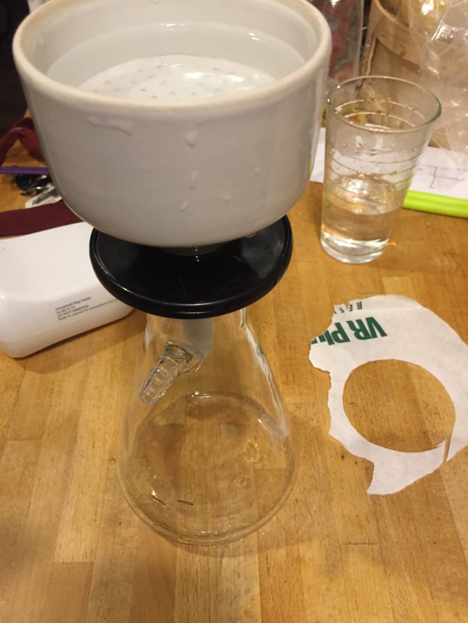
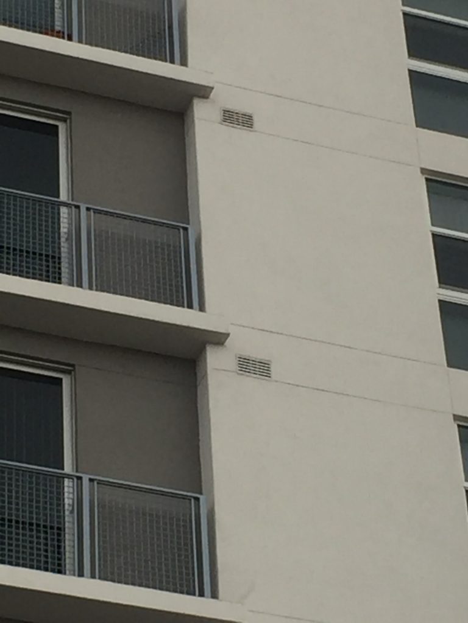
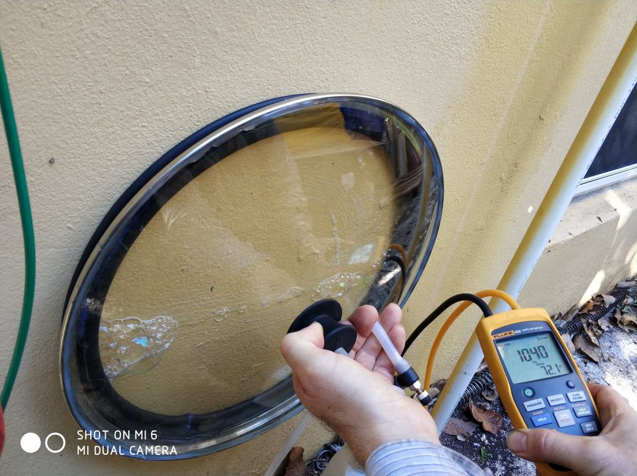
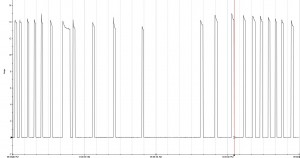
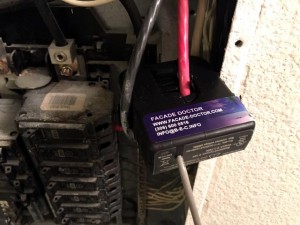
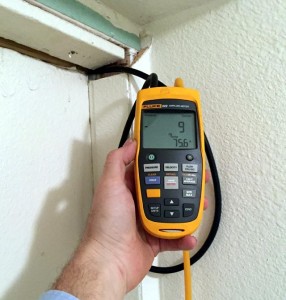
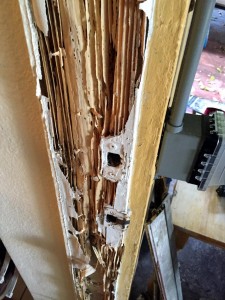
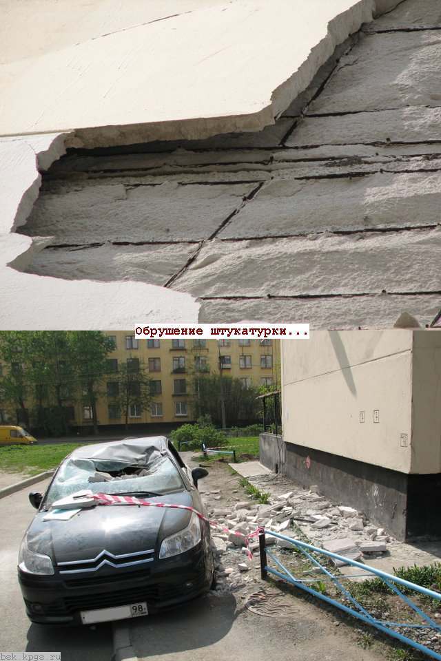

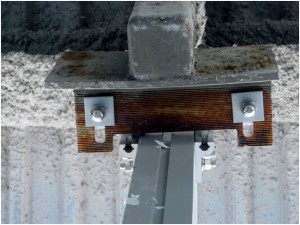
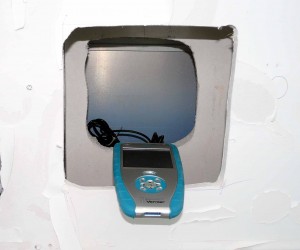
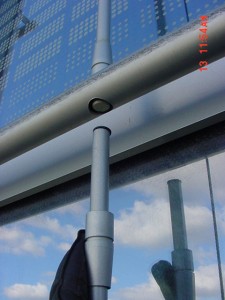
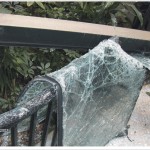
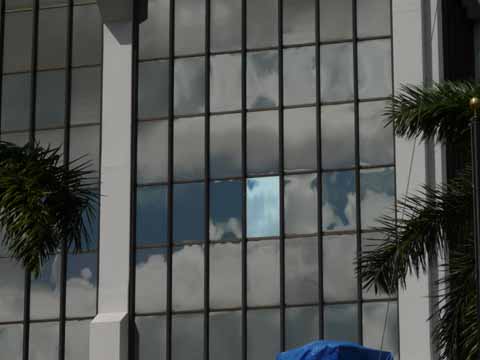
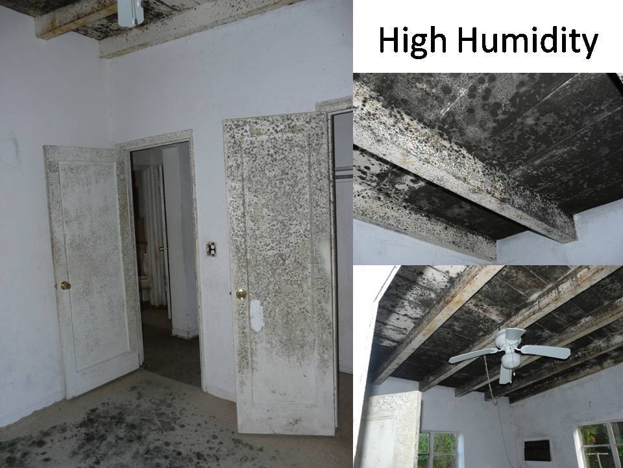
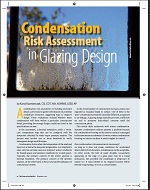 Condensation Risk Assessment
Condensation Risk Assessment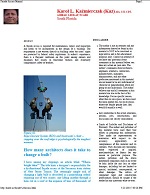 Facade Access
Facade Access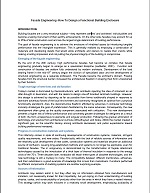 Facade Engineering. How To Design a Functional Building Enclosure
Facade Engineering. How To Design a Functional Building Enclosure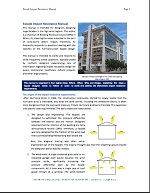 Facade Impact Resistance Manual
Facade Impact Resistance Manual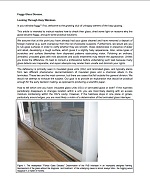 Foggy Glass Disease
Foggy Glass Disease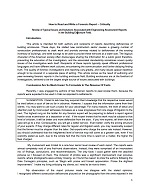 How To Write and Read a Forensic Report
How To Write and Read a Forensic Report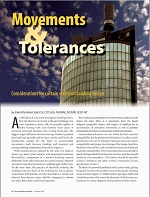 Movements and Tolerances
Movements and Tolerances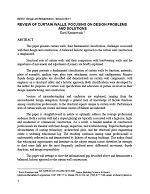 Review of Curtain Walls, Focusing on Design Problems and Solutions
Review of Curtain Walls, Focusing on Design Problems and Solutions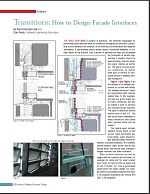 Transitions: How to Design Facade Interfaces
Transitions: How to Design Facade Interfaces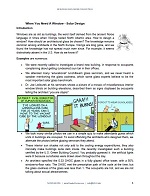 When You Need A Window – Solar Design
When You Need A Window – Solar Design